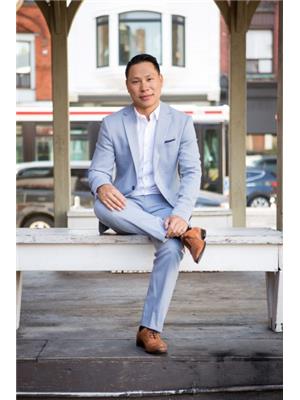11 60 Carr Street, Toronto Kensington Chinatown
- Bedrooms: 3
- Bathrooms: 2
- Type: Townhouse
- Added: 11 days ago
- Updated: 1 days ago
- Last Checked: 3 hours ago
Step into luxury with this rare 3 Bed + Den, 2-story corner townhouse in the heart of Torontos most vibrant neighbourhoods. Boasting over 1,400 sq ft of sleek, sunlit living space, this unit is the crown jewel of the complex, offering the largest and most unique layout available. Your private 400+ sq ft rooftop terrace is a true urban oasisperfect for unforgettable BBQs, gardening, and taking in stunning city views. Hardwood floors, abundant natural light, and a modern open-plan design make this home a dream. Located just steps from Kensington Market, Queen West, the Entertainment District, and Chinatown, this is an unparalleled opportunity to live in the epicenter of the citys culture and style. Move in today and start living the life youve always imagined!
powered by

Property Details
- Cooling: Central air conditioning
- Heating: Forced air, Natural gas
- Stories: 3
- Structure Type: Row / Townhouse
- Exterior Features: Stucco
- Foundation Details: Brick
Interior Features
- Flooring: Hardwood
- Bedrooms Total: 3
- Bathrooms Partial: 1
Exterior & Lot Features
- Parking Total: 2
- Parking Features: Underground
- Building Features: Storage - Locker, Visitor Parking
Location & Community
- Directions: Bathurst & Queen
- Common Interest: Condo/Strata
- Community Features: Pet Restrictions
Property Management & Association
- Association Fee: 1136.79
- Association Name: Icon Property Management
- Association Fee Includes: Common Area Maintenance, Water, Insurance, Parking
Tax & Legal Information
- Tax Annual Amount: 4563.5
Additional Features
- Security Features: Security guard
Room Dimensions
This listing content provided by REALTOR.ca has
been licensed by REALTOR®
members of The Canadian Real Estate Association
members of The Canadian Real Estate Association













