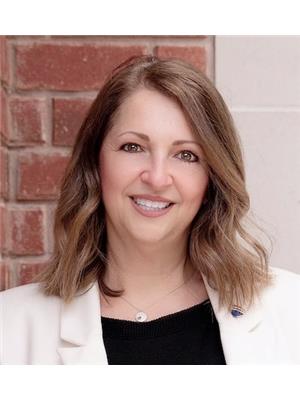157 Charlton Settlement Avenue, Toronto Mount Dennis
- Bedrooms: 3
- Bathrooms: 4
- Type: Townhouse
Source: Public Records
Note: This property is not currently for sale or for rent on Ovlix.
We have found 6 Townhomes that closely match the specifications of the property located at 157 Charlton Settlement Avenue with distances ranging from 2 to 10 kilometers away. The prices for these similar properties vary between 768,000 and 1,159,000.
Nearby Listings Stat
Active listings
0
Min Price
$0
Max Price
$0
Avg Price
$0
Days on Market
days
Sold listings
0
Min Sold Price
$0
Max Sold Price
$0
Avg Sold Price
$0
Days until Sold
days
Property Details
- Cooling: Central air conditioning
- Heating: Heat Pump, Natural gas
- Stories: 2
- Structure Type: Row / Townhouse
- Exterior Features: Brick
Interior Features
- Basement: Finished, N/A
- Appliances: Washer, Refrigerator, Dishwasher, Stove, Dryer, Microwave
- Bedrooms Total: 3
- Bathrooms Partial: 1
Exterior & Lot Features
- Parking Total: 2
- Parking Features: Garage
- Building Features: Visitor Parking
Location & Community
- Directions: Weston Road W of Jane
- Common Interest: Condo/Strata
- Community Features: Pet Restrictions
Property Management & Association
- Association Fee: 160
- Association Name: Cheval Property Management
- Association Fee Includes: Common Area Maintenance
Tax & Legal Information
- Tax Annual Amount: 3091.51
Rarely available end unit Townhouse with lots of natural light! Feels like a semi detached home. Three large bedrooms, Master Bedroom has a 4 piece ensuite Bathroom and a Walk in Closet . There is a second 4 piece Bathroom on the second floor. The office/Den in the front of the house has three big Windows There is a exit into the Garage from the Foyer and a powder room in the main floor hallway. There is a very Spacious Basement with approx 8ft ceilings that has a 3pc bathroom and Laundry room. The fenced in patio with Mature Trees has excellent privacy, The backyard patio has custom Flagstone, a Toja Pergola and a Shed for storage!!! There is also great Day care around the corner !!!









