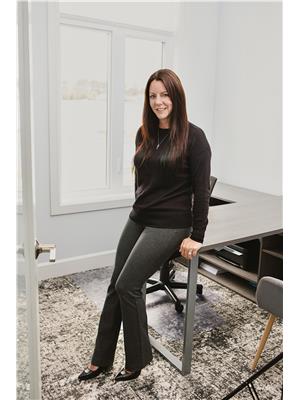1006 Beatty Crescent, Deep River
- Bedrooms: 4
- Bathrooms: 2
- Type: Residential
- Added: 57 days ago
- Updated: 8 days ago
- Last Checked: 16 hours ago
Check out this executive bungalow in a sought after neighbourhood in Deep River. Through the front door is the central foyer, with convenient garage access, leading to the main floor with gorgeous chocolate coloured hardwood, featuring a modern kitchen with eat-in area and a formal dining area for special occasions. The living room features a beautiful arched window which makes the main living area bright and cheerful. A spacious master bedroom features an en-suite bath with custom ceramic shower. Two more good sized bedrooms complete the main floor. The fully finished lower level features a family room with gas fireplace, bedroom, washroom and a finished laundry room. This home is finished tastefully, is move in ready and comes with a transferable Tarion home warranty. A heated, finished two car garage and a large custom built rear entrance Amish shed, with paved access to Avon Street through a gate in the fence, completes the package. The nice sized backyard is fenced and sodded. (id:1945)
powered by

Property Details
- Cooling: Central air conditioning, Air exchanger
- Heating: Forced air, Natural gas
- Stories: 1
- Year Built: 2021
- Structure Type: House
- Exterior Features: Stone, Siding
- Foundation Details: Block
- Architectural Style: Bungalow
- Construction Materials: Concrete block
Interior Features
- Basement: Finished, Full
- Flooring: Tile, Hardwood, Wall-to-wall carpet
- Appliances: Refrigerator, Dishwasher, Stove, Microwave
- Bedrooms Total: 4
- Fireplaces Total: 1
Exterior & Lot Features
- Lot Features: Flat site, Automatic Garage Door Opener
- Water Source: Municipal water
- Lot Size Units: acres
- Parking Total: 4
- Parking Features: Attached Garage, Surfaced
- Lot Size Dimensions: 0.24
Location & Community
- Common Interest: Freehold
- Community Features: Family Oriented
Utilities & Systems
- Sewer: Municipal sewage system
Tax & Legal Information
- Tax Year: 2023
- Parcel Number: 570610234
- Tax Annual Amount: 5386
- Zoning Description: Residential
Additional Features
- Security Features: Smoke Detectors
Room Dimensions

This listing content provided by REALTOR.ca has
been licensed by REALTOR®
members of The Canadian Real Estate Association
members of The Canadian Real Estate Association














