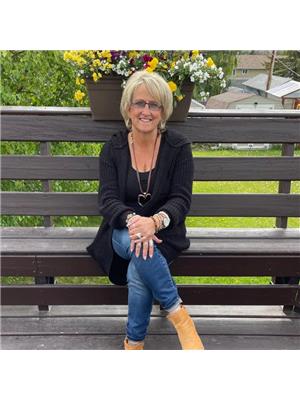9132 98 A Avenue, Fort St John
- Bedrooms: 5
- Bathrooms: 2
- Living area: 1904 square feet
- Type: Residential
Source: Public Records
Note: This property is not currently for sale or for rent on Ovlix.
We have found 6 Houses that closely match the specifications of the property located at 9132 98 A Avenue with distances ranging from 2 to 9 kilometers away. The prices for these similar properties vary between 287,550 and 557,900.
Recently Sold Properties
Nearby Places
Name
Type
Address
Distance
Mings Kitchen
Restaurant
9005 100 Ave
0.3 km
Kelly's Convenience Store
Convenience store
9003 100 Ave
0.3 km
OLIO'S PIZZERIA
Restaurant
#1
0.3 km
Sobeys
Grocery or supermarket
9420 93 Ave
0.7 km
Homesteader Health Foods Ltd
Health
Suite 20-9831 98A Ave
0.7 km
Pomeroy Sport Centre
Stadium
9324 96 St
0.7 km
Robert Ogilvie Elementary
School
9907 86 St
0.8 km
North Peace Secondary School
School
9304 86 St
0.9 km
DQ / ORANGE JULIUS
Restaurant
9600 93 Ave
0.9 km
Mastaro Sushi
Restaurant
9823 100 St
0.9 km
KFC - Kentucky Fried Chicken
Restaurant
9623 100 St
0.9 km
Aurora Cinema Centre
Restaurant
#2000
0.9 km
Property Details
- Roof: Asphalt shingle, Conventional
- Heating: Forced air, Natural gas
- Stories: 2
- Year Built: 9999
- Structure Type: House
- Foundation Details: Concrete Perimeter
- Architectural Style: Split level entry
Interior Features
- Basement: Finished, Full
- Living Area: 1904
- Bedrooms Total: 5
- Fireplaces Total: 1
Exterior & Lot Features
- Water Source: Municipal water
- Lot Size Units: square feet
- Parking Features: Garage
- Lot Size Dimensions: 6008
Location & Community
- Common Interest: Freehold
Tax & Legal Information
- Parcel Number: 008-354-022
- Tax Annual Amount: 3233.04
Welcome to your new home! This warm and inviting 5-bedroom, 2-bath gem is in Camarlo Park. The home features newer windows, flooring, and fresh paint, newer appliances, light fixtures, ensuring a modern feel while retaining its cozy charm Spacious family room in the basement, perfect for gatherings or a personal retreat. Single-car attached garage for convenience. A new deck in 2023 that overlooks the fenced yard with new trees planted is ideal for outdoor entertaining and relaxation. With plenty of space inside and out, this home is perfect for a growing family or anyone seeking a peaceful retreat in a desirable neighborhood. Don't miss your chance! (id:1945)
Demographic Information
Neighbourhood Education
| Master's degree | 10 |
| Bachelor's degree | 40 |
| University / Above bachelor level | 10 |
| University / Below bachelor level | 10 |
| Certificate of Qualification | 40 |
| College | 75 |
| University degree at bachelor level or above | 55 |
Neighbourhood Marital Status Stat
| Married | 165 |
| Widowed | 5 |
| Divorced | 20 |
| Separated | 15 |
| Never married | 130 |
| Living common law | 75 |
| Married or living common law | 240 |
| Not married and not living common law | 165 |
Neighbourhood Construction Date
| 1961 to 1980 | 85 |
| 1981 to 1990 | 30 |
| 1991 to 2000 | 20 |
| 2001 to 2005 | 10 |
| 2006 to 2010 | 25 |
| 1960 or before | 20 |











