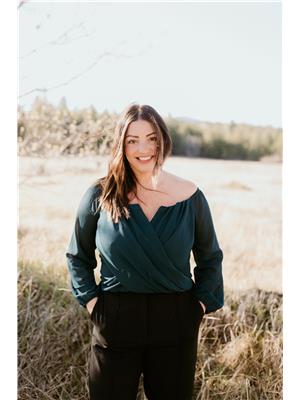9250 Pretty Road, Cranbrook
- Bedrooms: 2
- Bathrooms: 3
- Living area: 3612 square feet
- Type: Residential
- Added: 181 days ago
- Updated: 6 days ago
- Last Checked: 6 hours ago
Rare opportunity to own an extremely private un-zoned, off grid 40.28 ac property and custom home, with it's own Micro-hydro system generating power from Staples Creek. The main floor has the master bedroom w/ensuite and walk-in-closet, a second full bathroom w/washer and dryer, vaulted wood ceilings, beams, and trim (larch), large slate entrance way, open kitchen with birch and stainless-steel cabinets, and propane fridge and stove. The walk out basement is being finished with a bedroom and den, (with adjoining walk through closet), flex room and rec room, plus there is a full finished bathroom, a cold room, and potential for a 3rd bedroom. There are many outbuildings including a log cabin (circa 1898), log shop, woodworking shop, greenhouse, generator buildings, ATV shed, and a chicken coop. You'll appreciate the trails throughout this property, the pond, and the fact it is NOT in the ALR. Located at the end of the road and bordering Crown Land, it has access to backcountry recreation from your front door, plus there are trails throughout the property itself, and the clear, cold, delicious stream water on the land has 3 ""first"" water use licenses (currently $321/yr) that are transferable with the sale of the property, allowing for domestic, irrigation, and hydro generation uses. The water is gravity fed@ approx 80 psi, which means no pumping required! The property is off grid but can be well connected to the world with satellite for TV, internet and phone. (id:1945)
powered by

Property DetailsKey information about 9250 Pretty Road
- Roof: Steel, Unknown
- Heating: Baseboard heaters, Stove, Wood
- Year Built: 2008
- Structure Type: House
- Exterior Features: Wood
Interior FeaturesDiscover the interior design and amenities
- Basement: Full
- Flooring: Carpeted, Other, Mixed Flooring
- Living Area: 3612
- Bedrooms Total: 2
Exterior & Lot FeaturesLearn about the exterior and lot specifics of 9250 Pretty Road
- View: Mountain view
- Water Source: Creek/Stream
- Lot Size Units: acres
- Lot Size Dimensions: 40.28
Location & CommunityUnderstand the neighborhood and community
- Common Interest: Freehold
Utilities & SystemsReview utilities and system installations
- Sewer: Septic tank
Tax & Legal InformationGet tax and legal details applicable to 9250 Pretty Road
- Zoning: General business
- Parcel Number: 018-185-797
- Tax Annual Amount: 3363
Room Dimensions

This listing content provided by REALTOR.ca
has
been licensed by REALTOR®
members of The Canadian Real Estate Association
members of The Canadian Real Estate Association
Nearby Listings Stat
Active listings
1
Min Price
$1,395,000
Max Price
$1,395,000
Avg Price
$1,395,000
Days on Market
181 days
Sold listings
0
Min Sold Price
$0
Max Sold Price
$0
Avg Sold Price
$0
Days until Sold
days
Nearby Places
Additional Information about 9250 Pretty Road






































































































