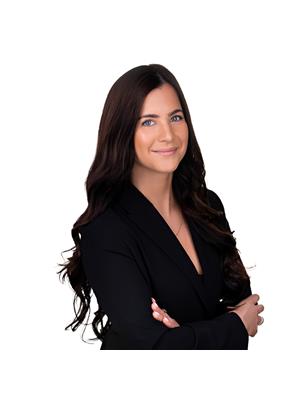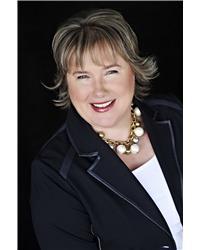346 Ravenhill Avenue E, Ottawa
- Bedrooms: 2
- Bathrooms: 3
- Type: Townhouse
- Added: 71 days ago
- Updated: 57 days ago
- Last Checked: 20 hours ago
Embrace modern sophistication in this end unit located at Ravenhill Common designed by award winning architect, Barry Hobin. This meticulously designed 2 bedroom, 3 bathroom townhome is tucked away off of Churchill Ave, allowing you a piece of serenity all while enjoying the hustle and bustle of Westboro. The main level features an upgraded kitchen that has been tastefully curated by Deslaurier Custom Cabinets, 9ft ceilings, floor to ceiling windows, a show-stopping glass-walled stairwell, and private patio with hookup for BBQ or fire pit. The second level is home to a spacious loft, 4 piece bath, and guest bedroom or study. The third floor primary bedroom showcases a large walk-in closet, 5 piece ensuite, and a balcony. Skip the shovelling this winter by parking in the underground garage. All of this is only steps away to some of the best dining and shops Ottawa has to offer. Enjoy being centrally located by utilizing one of the many recreational trails, the LRT, or OC Transpo. (id:1945)
powered by

Show
More Details and Features
Property DetailsKey information about 346 Ravenhill Avenue E
- Cooling: Central air conditioning
- Heating: Forced air, Natural gas
- Stories: 3
- Year Built: 2014
- Structure Type: Row / Townhouse
- Exterior Features: Brick
- Foundation Details: Poured Concrete
Interior FeaturesDiscover the interior design and amenities
- Basement: Finished, Full
- Flooring: Tile, Hardwood, Wall-to-wall carpet
- Appliances: Washer, Refrigerator, Dishwasher, Stove, Dryer, Hood Fan, Blinds
- Bedrooms Total: 2
- Fireplaces Total: 1
- Bathrooms Partial: 1
Exterior & Lot FeaturesLearn about the exterior and lot specifics of 346 Ravenhill Avenue E
- Lot Features: Private setting, Balcony
- Water Source: Municipal water
- Parking Total: 1
- Parking Features: Underground
- Lot Size Dimensions: 14.25 ft X 41.55 ft (Irregular Lot)
Location & CommunityUnderstand the neighborhood and community
- Common Interest: Freehold
- Street Dir Suffix: East
Property Management & AssociationFind out management and association details
- Association Fee: 500
- Association Fee Includes: Common Area Maintenance, Property Management, Waste Removal, Ground Maintenance, Water, Insurance, Other, See Remarks, Parcel of Tied Land
Utilities & SystemsReview utilities and system installations
- Sewer: Municipal sewage system
Tax & Legal InformationGet tax and legal details applicable to 346 Ravenhill Avenue E
- Tax Year: 2024
- Parcel Number: 040160196
- Tax Annual Amount: 7642
- Zoning Description: residential
Room Dimensions

This listing content provided by REALTOR.ca
has
been licensed by REALTOR®
members of The Canadian Real Estate Association
members of The Canadian Real Estate Association
Nearby Listings Stat
Active listings
11
Min Price
$675,000
Max Price
$1,999,999
Avg Price
$1,056,936
Days on Market
60 days
Sold listings
3
Min Sold Price
$899,900
Max Sold Price
$1,100,000
Avg Sold Price
$999,933
Days until Sold
23 days
Additional Information about 346 Ravenhill Avenue E



































