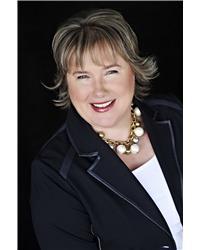13 Waterford Way, Ottawa
- Bedrooms: 2
- Bathrooms: 2
- Type: Townhouse
- Added: 16 days ago
- Updated: 3 days ago
- Last Checked: 22 hours ago
Discover the tranquility of this unique executive townhome enclave nestled beside the Rideau River. This exceptional 2-bedroom + den residence features a dramatic entertainment space, highlighted by a living room w soaring 12' ceilings & striking palladium windows. A cozy gas f/place flanked by two patio doors invites you to step out to the deck, w views of lush trees & ravine. Gleaming hardwood floors & staircase lead to a formal dining room. Well-appointed kitchen, illuminated by a skylight, boasts abundant cabinetry alongside a delightful sitting room perfect for conversation while you whip up culinary masterpieces.Perfect for entertaining. The primary suite provides a private retreat, featuring its own garden patio for morning coffee, renovated ensuite, & spacious walk-in closet. Enjoy exclusive access to the river dock for reflection, sunsets, canoeing & kayaking. The meticulous grounds incl a vibrant clubhouse hosting organized activities. Nature meets elegance at Waterford! (id:1945)
powered by

Show
More Details and Features
Property DetailsKey information about 13 Waterford Way
- Cooling: Central air conditioning
- Heating: Forced air, Natural gas
- Year Built: 1986
- Structure Type: Row / Townhouse
- Exterior Features: Brick
- Foundation Details: Poured Concrete
Interior FeaturesDiscover the interior design and amenities
- Basement: Partially finished, Partial
- Flooring: Tile, Hardwood, Wall-to-wall carpet
- Appliances: Washer, Refrigerator, Dishwasher, Stove, Dryer, Microwave Range Hood Combo, Blinds
- Bedrooms Total: 2
- Fireplaces Total: 1
Exterior & Lot FeaturesLearn about the exterior and lot specifics of 13 Waterford Way
- Lot Features: Cul-de-sac, Park setting, Balcony, Automatic Garage Door Opener
- Water Source: Municipal water
- Parking Total: 2
- Parking Features: Attached Garage, Oversize, Inside Entry, Interlocked
- Building Features: Laundry - In Suite, Clubhouse
Location & CommunityUnderstand the neighborhood and community
- Common Interest: Condo/Strata
- Community Features: Adult Oriented, Pets Allowed, Recreational Facilities
Property Management & AssociationFind out management and association details
- Association Fee: 954
- Association Name: Carleton Condo Corp - 613-237-9519
- Association Fee Includes: Landscaping, Property Management, Caretaker, Other, See Remarks, Recreation Facilities
Utilities & SystemsReview utilities and system installations
- Sewer: Municipal sewage system
Tax & Legal InformationGet tax and legal details applicable to 13 Waterford Way
- Tax Year: 2024
- Parcel Number: 153680052
- Tax Annual Amount: 5640
- Zoning Description: 370
Room Dimensions

This listing content provided by REALTOR.ca
has
been licensed by REALTOR®
members of The Canadian Real Estate Association
members of The Canadian Real Estate Association
Nearby Listings Stat
Active listings
7
Min Price
$369,900
Max Price
$839,000
Avg Price
$586,814
Days on Market
44 days
Sold listings
2
Min Sold Price
$389,900
Max Sold Price
$544,900
Avg Sold Price
$467,400
Days until Sold
32 days
Additional Information about 13 Waterford Way









































