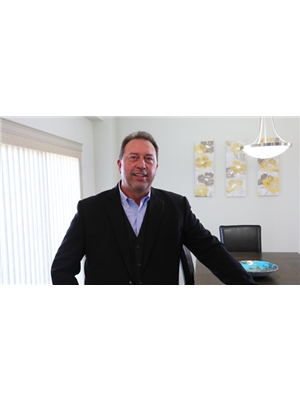138 Carringford Close Nw, Calgary
- Bedrooms: 3
- Bathrooms: 3
- Living area: 1954.05 square feet
- Type: Residential
Source: Public Records
Note: This property is not currently for sale or for rent on Ovlix.
We have found 6 Houses that closely match the specifications of the property located at 138 Carringford Close Nw with distances ranging from 2 to 10 kilometers away. The prices for these similar properties vary between 724,900 and 899,888.
Nearby Places
Name
Type
Address
Distance
Calgary International Airport
Airport
2000 Airport Rd NE
7.8 km
Nose Hill Park
Park
Calgary
8.0 km
Deerfoot Mall
Shopping mall
901 64 Ave NE
8.8 km
Alberta Bible College
School
635 Northmount Dr NW
10.9 km
Saint Francis High School
School
877 Northmount Dr NW
11.1 km
Aero Space Museum
Store
4629 McCall Way NE
11.1 km
F. E. Osborne School
School
5315 Varsity Dr NW
11.5 km
Cactus Club Cafe
Restaurant
2612 39 Ave NE
12.0 km
Purdys Chocolatier Market
Food
3625 Shaganappi Trail NW
12.2 km
The Olympic Oval
Stadium
2500 University Dr NW
12.4 km
Branton Junior High School
University
2103 20 St NW
12.6 km
Bishop McNally High School
School
5700 Falconridge Blvd
12.8 km
Property Details
- Cooling: None
- Heating: Forced air, Natural gas, Other
- Stories: 2
- Structure Type: House
- Exterior Features: Brick, Vinyl siding
- Foundation Details: Poured Concrete
Interior Features
- Basement: Unfinished, Full, Separate entrance, Walk out
- Flooring: Carpeted, Ceramic Tile, Vinyl Plank
- Appliances: Refrigerator, Range - Gas, Dishwasher, Microwave, Oven - Built-In, Washer & Dryer
- Living Area: 1954.05
- Bedrooms Total: 3
- Fireplaces Total: 1
- Bathrooms Partial: 1
- Above Grade Finished Area: 1954.05
- Above Grade Finished Area Units: square feet
Exterior & Lot Features
- View: View
- Lot Features: No neighbours behind, No Animal Home, No Smoking Home, Gas BBQ Hookup
- Lot Size Units: square feet
- Parking Total: 4
- Parking Features: Attached Garage, Concrete
- Lot Size Dimensions: 3348.00
Location & Community
- Common Interest: Freehold
- Street Dir Suffix: Northwest
- Subdivision Name: Carrington
- Community Features: Lake Privileges
Tax & Legal Information
- Tax Lot: 21
- Tax Year: 2024
- Tax Block: 29
- Parcel Number: 0039813019
- Zoning Description: R-G
Additional Features
- Photos Count: 31
- Map Coordinate Verified YN: true
This BRAND NEW, NEVER LIVED IN luxury home sits on a 38-foot wide CONVENTIONAL WALKOUT lot with SEPRARATE ENTRANCE! The SOUTH-FACING backyard allows for DIRECT SUNLIGHT all on levels. Enjoy serene VIEWS of Carrington pond from all levels with NO REAR NEIGHBOURS! Conveniently located, this home is just a short walk from walking paths, ponds, and various amenities. **The exterior of the home boasts a MODERN FRONT ELEVATION and impressive curb appeal. A generous-sized FRONT PORCH provides a perfect spot for relaxation. Being on a CONVENTIONAL lot, the property offers ample space between neighbors. The WALKOUT basement includes a SEPARATE ENTRY. Rear DECK includes an exterior BARBECUE GAS LINE. **Main floor features upgraded main door, Luxury Vinyl Plank (LVP) FLOORING ,9-foot knockdown ceilings, NATURAL GAS FIREPLACE, and LARGE MUDROOM with HIGH CEILINGS. The chef’s kitchen features high-end QUARTZ countertops, and smartphone compatible upgraded BUILT-IN UPGRADED appliances, including a 36” GAS COOKTOP. The kitchen also includes FLOOR TO CEILING cabinets and a stunning WATERFALL ISLAND with top-of-the-line quartz. **The second floor features a stairway with GLASS RAILING and MAPLE OAK. The BONUS room on this floor is at the front and has VAULTED CEILING and large windows, allowing tons of natural light. The primary bedroom, filled with NATURAL LIGHT offers impressive POND VIEWS. Its attached ENSUITE is tastefully upgraded with a FULL GLASS SHOWER, a SOAKER TUB, and FULL-HEIGHT mirrors. The interior doors throughout the house have all been upgraded.**The WALKOUT BASEMENT features a 9-FOOT CEILING and is soaked in ample sunlight. The basement is already set up with WASHROOM ROUGH-INS, SEPARATE ENTRANCE and LARGE WINDOWS for future development. **The home comes with a transferrable ALBERTA NEW HOME WARRANTY and a builder warranty. Home’s seasonal items such as the driveway, front yard landscaping, decorative concrete, and backyard top soil will be completed by the bu ilder at no additional cost. Call for a private showing today! (id:1945)










