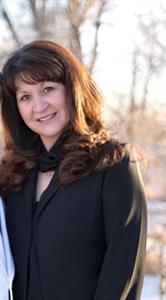1313 Chinook Gate Green Sw, Airdrie
- Bedrooms: 5
- Bathrooms: 4
- Living area: 2275 square feet
- Type: Residential
- Added: 47 days ago
- Updated: 46 days ago
- Last Checked: 13 hours ago
SHOW HOME FOR SALE! The stunning Dawson show home in Chinook Gate is for sale! This beautiful show home is loaded with upgrades and designer touches throughout and backs onto a green space. Featuring 5 bedrooms, 3.5 bathrooms and nearly 3,000 square feet of developed living space, this beautiful brand new home is perfect for a growing family of any size! The custom designed designer kitchen features natural wood cabinets accented by turquoise upper cabinets. The kitchen is complete with quartz countertops and a suite of stainless appliances including a built-in oven and gas cooktop. A butler's pantry and walkthrough pantry with built-in shelving leading to the mud room provide added convenience for everyday living. The kitchen overlooks the large dining area and sprawling living space. The large living area is complete with a central gas fireplace, custom window treatments and a wall of windows overlooking the backyard. The main level is complete with resilient vinyl plank flooring and a 2 pc powder room. Open iron spindle and maple railings lead to the second level where you'll find the bonus room at the front of the home, overlooking the front street. The primary suite is complete with a walk-in closet and 5 pc ensuite including a soaker tub, a walk-in shower and dual sinks. Two more generous-sized bedrooms, a full bathroom and laundry room complete the second level. The fully developed basement has a central rec room, two bedrooms and a full bathroom - perfect for a growing family or space for visiting guests. Located in the heart of Chinook Park, this beautiful brand new show home is loaded with upgrades including custom wall colours, wall treatments, designer lighting, elevated window treatments and so much more. This is your opportunity to buy a brand new show home and move-in before the end of the year! This new home includes builder warranty and Alberta New Home Warranty. (id:1945)
powered by

Property Details
- Cooling: Central air conditioning
- Heating: Forced air
- Stories: 2
- Structure Type: House
- Foundation Details: Poured Concrete
- Construction Materials: Wood frame
Interior Features
- Basement: Finished, Full
- Flooring: Tile, Carpeted, Vinyl
- Appliances: Washer, Refrigerator, Cooktop - Gas, Dishwasher, Dryer, Microwave, Oven - Built-In, Hood Fan
- Living Area: 2275
- Bedrooms Total: 5
- Fireplaces Total: 1
- Bathrooms Partial: 1
- Above Grade Finished Area: 2275
- Above Grade Finished Area Units: square feet
Exterior & Lot Features
- Lot Features: PVC window, No Animal Home, No Smoking Home, Level
- Lot Size Units: square meters
- Parking Total: 4
- Parking Features: Attached Garage
- Lot Size Dimensions: 357.30
Location & Community
- Common Interest: Freehold
- Street Dir Suffix: Southwest
- Subdivision Name: Chinook Gate
Tax & Legal Information
- Tax Lot: 0
- Tax Year: 2024
- Tax Block: 0
- Parcel Number: T726696774
- Zoning Description: R1-U
Room Dimensions

This listing content provided by REALTOR.ca has
been licensed by REALTOR®
members of The Canadian Real Estate Association
members of The Canadian Real Estate Association
















