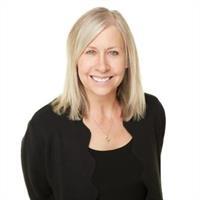5007 21 A Street Sw, Calgary
- Bedrooms: 5
- Bathrooms: 5
- Living area: 1947.3 square feet
- Type: Duplex
- Added: 86 days ago
- Updated: 1 days ago
- Last Checked: 9 hours ago
** OPEN HOUSE: Nov. 21st 1-3pm, Nov. 22nd 1-3pm and Nov. 24th 12-2pm ** Welcome to 5007 21A Street, a stunning modern family home with 5 bedrooms, 3.5 bathrooms and a legal basement suite. As you enter, you’re greeted by a bright dining room and an open-concept floor plan that effortlessly connects to the gourmet kitchen. This chef’s paradise boasts high-end appliances, quartz countertops, full-height cabinetry, a full-sized island, and a convenient coffee bar. The spacious living room, complete with high ceilings and a cozy gas fireplace, offers an inviting atmosphere, while built-ins with a desk provide practical workspace. Double patio doors lead to the back deck, enhancing indoor-outdoor living. The main floor also includes a mudroom and a stylish powder room. Upstairs, the luxurious primary bedroom features its own coffee bar, his and hers walk-in closets, and a spa like 5-piece ensuite with a soaking tub, double vanity, and walk-in shower, offering a relaxing sanctuary. Two additional bedrooms, a full bathroom, and a dedicated laundry room complete this level. The basement legal suite includes two bedrooms with its own walk-in closets, a full bathroom, a full kitchen, and a living room, making it perfect for extended family or as a rental opportunity. The home’s exterior showcases a timeless brick façade, and the fully fenced and landscaped backyard offers a private retreat for outdoor activities. A double car garage adds to the home’s convenience and practicality. Situated close to the trendy amenities, restaurants, and shops of Marda Loop, this property harmoniously blends elegance with functionality, offering a stylish and comfortable living environment for every lifestyle. Book your showing today! (id:1945)
powered by

Property DetailsKey information about 5007 21 A Street Sw
Interior FeaturesDiscover the interior design and amenities
Exterior & Lot FeaturesLearn about the exterior and lot specifics of 5007 21 A Street Sw
Location & CommunityUnderstand the neighborhood and community
Tax & Legal InformationGet tax and legal details applicable to 5007 21 A Street Sw
Room Dimensions

This listing content provided by REALTOR.ca
has
been licensed by REALTOR®
members of The Canadian Real Estate Association
members of The Canadian Real Estate Association
Nearby Listings Stat
Active listings
26
Min Price
$999,000
Max Price
$4,975,000
Avg Price
$2,113,396
Days on Market
60 days
Sold listings
8
Min Sold Price
$965,000
Max Sold Price
$4,350,000
Avg Sold Price
$2,328,999
Days until Sold
85 days
Nearby Places
Additional Information about 5007 21 A Street Sw














