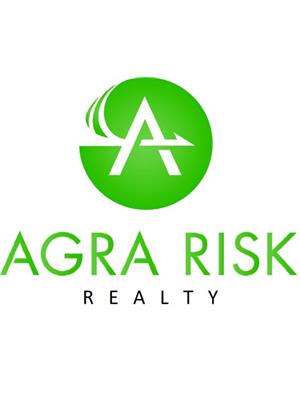4326 Centre A Street Ne, Calgary
- Bedrooms: 3
- Bathrooms: 2
- Living area: 820.3 square feet
- Type: Duplex
- Added: 8 hours ago
- Updated: 5 hours ago
- Last Checked: 5 minutes ago
Discover the potential of this massive 75' x 130' lot located on a quiet street in the vibrant and evolving community of Highland Park. Zoned RC-G, this property offers unparalleled flexibility for future builds, making it a dream for developers and investors alike. Currently home to a side-by-side duplex, each unit features both upper and lower living spaces, providing options for rental income or a holding property with a bit of TLC. The east-facing orientation offers the possibility of stunning views with a future two-storey build, adding to the property's long-term appeal. This prime location puts you in one of Northwest Calgary's most exciting neighborhoods, surrounded by amenities, parks, and easy access to downtown. Please note: Units 4324 and 4326 must be sold together. Don’t miss your chance to secure this exceptional opportunity and be part of Highland Park's growth story! (id:1945)
powered by

Property DetailsKey information about 4326 Centre A Street Ne
Interior FeaturesDiscover the interior design and amenities
Exterior & Lot FeaturesLearn about the exterior and lot specifics of 4326 Centre A Street Ne
Location & CommunityUnderstand the neighborhood and community
Business & Leasing InformationCheck business and leasing options available at 4326 Centre A Street Ne
Property Management & AssociationFind out management and association details
Tax & Legal InformationGet tax and legal details applicable to 4326 Centre A Street Ne
Additional FeaturesExplore extra features and benefits
Room Dimensions

This listing content provided by REALTOR.ca
has
been licensed by REALTOR®
members of The Canadian Real Estate Association
members of The Canadian Real Estate Association
Nearby Listings Stat
Active listings
44
Min Price
$198,000
Max Price
$950,000
Avg Price
$600,279
Days on Market
48 days
Sold listings
31
Min Sold Price
$260,000
Max Sold Price
$899,999
Avg Sold Price
$621,319
Days until Sold
47 days
Nearby Places
Additional Information about 4326 Centre A Street Ne













