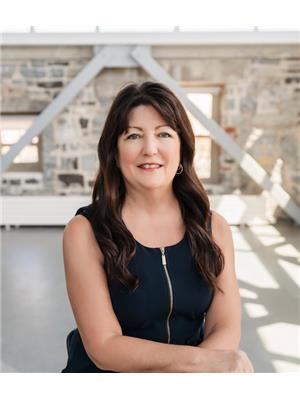1780 Floyd Avenue, Kingston
- Bedrooms: 4
- Bathrooms: 2
- Living area: 2563.72 square feet
- Type: Residential
- Added: 72 days ago
- Updated: 48 days ago
- Last Checked: 4 hours ago
Welcome to your dream home nestled in an executive cul-de-sac offering unparalleled privacy and tranquility. This stunning property exists in a quiet court, just minutes from Kingston, offering rural serenity and convenience. This rare find has over half an acre of meticulously maintained, professionally landscaped grounds surrounded by mature trees for ultimate privacy. This backyard oasis boasts a massive below ground pool surrounded by custom-built cabanas, a hot tub, gazebos, large custom-built decks, and bespoke awnings, creating a summer paradise and a party host's dream. The interior of the home features a splendid front foyer leading to a spacious open concept layout. The recently renovated custom kitchen with enormous island, is perfect for entertaining guests. This home also features 3 fireplaces which add warmth and charm to multiple living spaces. You will also find bright and airy windows throughout the house offering ample natural light. The large rec room is ideal for family gatherings and entertainment. The 4th bedroom or In-law suite provides additional living space and flexibility. Additional amenities include a substantial 2 car garage with one-off work benches as well as a massive paved driveway ensuring ample parking space. This meticulously maintained home is a rare find, offering a perfect blend of comfort, and functionality in an idyllic setting. Don't miss out on this once in a lifetime opportunity to own your own piece of paradise! (id:1945)
powered by

Property Details
- Cooling: Central air conditioning
- Heating: Forced air, Natural gas
- Stories: 2
- Year Built: 1986
- Structure Type: House
- Exterior Features: Vinyl siding, Brick Veneer
- Architectural Style: 2 Level
Interior Features
- Basement: Finished, Full
- Appliances: Washer, Refrigerator, Hot Tub, Dishwasher, Stove, Hood Fan, Window Coverings, Garage door opener, Microwave Built-in
- Living Area: 2563.72
- Bedrooms Total: 4
- Fireplaces Total: 3
- Bathrooms Partial: 1
- Fireplace Features: Electric, Other - See remarks
- Above Grade Finished Area: 1937.36
- Below Grade Finished Area: 626.36
- Above Grade Finished Area Units: square feet
- Below Grade Finished Area Units: square feet
- Above Grade Finished Area Source: Plans
- Below Grade Finished Area Source: Other
Exterior & Lot Features
- Lot Features: Cul-de-sac, Paved driveway, Country residential, Gazebo
- Water Source: Municipal water
- Lot Size Units: acres
- Parking Total: 10
- Pool Features: Inground pool
- Parking Features: Attached Garage
- Lot Size Dimensions: 0.53
Location & Community
- Directions: North of the 401 - Sydenham Road to Sunnyside Road to Mildred Street to Floyd Ave
- Common Interest: Freehold
- Subdivision Name: 44 - City North of 401
- Community Features: Quiet Area
Utilities & Systems
- Sewer: Septic System
- Utilities: Natural Gas, Cable
Tax & Legal Information
- Tax Annual Amount: 5312.31
- Zoning Description: R1-11
Additional Features
- Security Features: Smoke Detectors
Room Dimensions
This listing content provided by REALTOR.ca has
been licensed by REALTOR®
members of The Canadian Real Estate Association
members of The Canadian Real Estate Association
















