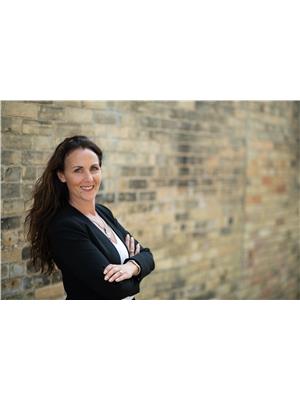215 Kenzie Road, Mount Forest
-
Bedrooms: 4
-
Bathrooms: 2
-
Living area: 2213 square feet
-
Type: Residential
-
Added: 8 days ago
-
Updated: 7 days ago
-
Last Checked: 20 hours ago
This home is boasting with pride of ownership. Located in a friendly neighbourhood, this home was custom built by the original homeowner with vaulted ceilings and an open concept floorplan. When you walk into the home you will instantly notice the brightness of the rooms and tasteful finishes throughout. The front foyer includes a walk-out to the backyard oasis, built-in closet, and an interior door to the attached garage. On the main level the vaulted ceilings emphasize the brightness of the living and dining area. The kitchen features durable cabinets with an island for additional seating, tiled floors, and stainless-steel appliances. There are two bedrooms on the main floor with a four-piece bathroom. Downstairs you will find a large rec room with a gas fireplace and built-in surround sound. Perfect for family movie nights or cheering on your favourite sports team. There are two additional bedrooms and a three-piece washroom. The oversized storage room behind the staircase is large enough for holiday decorations and belongings you want to store away. Your friends will be jealous when you show off your beautiful backyard. There is a concrete patio for entertaining, a fenced yard, shed, and landscaped gardens to enjoy. The location couldn’t get any better since this home is in a friendly neighbourhood and a short walk away from the walking track, splash pad, children's park, sport’s fields, and seasonal Farmers Market. Mount Forest is located 1 hour from Guelph, Kitchener/Waterloo, and 50 minutes to Orangeville. What more could you want?! Don’t miss this amazing opportunity, to call this house your home. (id:1945)
Show More Details and Features
Property DetailsKey information about 215 Kenzie Road
- Cooling: Central air conditioning
- Heating: Forced air, Natural gas
- Stories: 1
- Structure Type: House
- Exterior Features: Vinyl siding, Brick Veneer
- Foundation Details: Poured Concrete
- Architectural Style: Raised bungalow
Interior FeaturesDiscover the interior design and amenities
- Basement: Finished, Full
- Appliances: Washer, Refrigerator, Water softener, Central Vacuum, Gas stove(s), Dishwasher, Dryer, Microwave, Window Coverings, Garage door opener
- Living Area: 2213
- Bedrooms Total: 4
- Above Grade Finished Area: 1240
- Below Grade Finished Area: 973
- Above Grade Finished Area Units: square feet
- Below Grade Finished Area Units: square feet
- Above Grade Finished Area Source: Other
- Below Grade Finished Area Source: Listing Brokerage
Exterior & Lot FeaturesLearn about the exterior and lot specifics of 215 Kenzie Road
- Lot Features: Paved driveway, Automatic Garage Door Opener
- Water Source: Municipal water
- Lot Size Units: acres
- Parking Total: 6
- Parking Features: Attached Garage
- Lot Size Dimensions: 0.107
Location & CommunityUnderstand the neighborhood and community
- Directions: Turn onto Albert St from Highway 89, turn left onto London Rd, left onto Owen Rd and right onto Kenzie Rd.
- Common Interest: Freehold
- Subdivision Name: 72 - Mount Forest
- Community Features: School Bus, Community Centre
Utilities & SystemsReview utilities and system installations
- Sewer: Municipal sewage system
Tax & Legal InformationGet tax and legal details applicable to 215 Kenzie Road
- Tax Annual Amount: 3761.37
- Zoning Description: R1C
Room Dimensions
| Type |
Level |
Dimensions |
| 3pc Bathroom |
Basement |
6'3'' x 9'3'' |
| Laundry room |
Basement |
9'11'' x 13'2'' |
| Bedroom |
Basement |
9'2'' x 12'8'' |
| Bedroom |
Basement |
10'10'' x 10'9'' |
| Recreation room |
Basement |
17'7'' x 21'1'' |
| Bedroom |
Main level |
14'0'' x 10'2'' |
| Primary Bedroom |
Main level |
11'5'' x 13'11'' |
| 4pc Bathroom |
Main level |
7'11'' x 10'5'' |
| Dining room |
Main level |
10'10'' x 10'5'' |
| Kitchen |
Main level |
10'5'' x 10'5'' |
| Living room |
Main level |
18'0'' x 14'0'' |
This listing content provided by REALTOR.ca has
been licensed by REALTOR®
members of The Canadian Real
Estate
Association
Nearby Listings Stat
Nearby Places
Name
Type
Address
Distance
Saint Mary Catholic School
School
390 Parkside Dr
0.8 km
Tim Hortons
Cafe
319 Main St S
0.9 km
Mount Forest Royal Tearoom
Cafe
Mount Forest Ont
0.9 km
Wellington Heights Secondary School
School
405 Sligo Rd E
1.2 km
Mount Forest Golf Club
Restaurant
Ayton
9.5 km
Shamadon Resort
Rv park
231764 Concession 2 WGR
9.8 km
Harry Stone's Pizza Burger
Restaurant
19 Elora St S
14.2 km
Norwell District Secondary School
School
135 Cumberland St
19.2 km
palmerston railway heritage museum
Museum
158-164 William St
19.7 km
Northland Garlic Inc
Food
570 Douglas
21.5 km
Tim Hortons
Cafe
317 Garafraxa St S
22.0 km
Spruce Ridge Community School
School
239 Kincardine S
22.3 km
Additional Information about 215 Kenzie Road
This House at 215 Kenzie Road Mount Forest, ON with MLS Number 40673366 which includes 4 beds, 2 baths and approximately 2213 sq.ft. of living area listed on Mount Forest market by JESSICA McFARLANE - COLDWELL BANKER WIN REALTY Brokerage at $749,900 8 days ago.
We have found 6 Houses that closely match the specifications of the property located at 215 Kenzie Road with distances ranging from 2 to 9 kilometers away. The prices for these similar properties vary between 749,000 and 999,999.
The current price of the property is $749,900, and the mortgage rate being used for the calculation is 4.44%, which is a rate offered by Ratehub.ca. Assuming a mortgage with a 17% down payment, the total amount borrowed would be $622,417. This would result in a monthly mortgage payment of $3,507 over a 25-year amortization period.

















