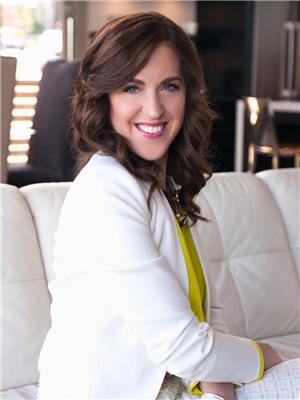4163 Mahonia Drive S, Kelowna
- Bedrooms: 4
- Bathrooms: 4
- Living area: 4071 square feet
- Type: Residential
- Added: 91 days ago
- Updated: 65 days ago
- Last Checked: 20 hours ago
PRIVATE POOLSIDE PARADISE WITH LEGAL SUITE IN SOUTH EAST KELOWNA! Secluded in a park-like setting on a 0.99-acre lot, this immaculate family home offers the perfect blend of indoor-outdoor living close to golf courses, wineries & recreation! Built for entertaining & ideal for families, the open floor plan includes 3 bedrooms upstairs, featuring a primary retreat with a luxurious 4-pc ensuite & walk-in closet. The main level has a spacious home office, a formal dining room, a living room (high ceilings) & a cozy family room—both with gas fireplaces. The gourmet kitchen features a large island, SS appliances & a breakfast nook with French doors that open up to a private back patio with a pergola, gas BBQ hookup, lounging spaces & ambient night lighting for magical evenings under the stars! Soak up the sun & enjoy the saltwater kidney-shaped pool with a waterfall feature overlooking your own private sanctuary adjacent to ALR land with mature landscaping & custom rock work. With infrastructure for an outdoor kitchen/change room, this property also offers RV parking & potential for a detached shop, complementing the massive 3-car garage with workshop area. Downstairs, a large rec room, storage & a brand new legal 1-bedroom suite + new appliances (over $100k in value!), is perfect for in-laws or rental income. Seller will consider a lower priced smaller home, townhome or condo on trade + cash difference. Easy to view with reasonable notice. Fast possession possible! (id:1945)
powered by

Property Details
- Roof: Tile, Unknown
- Cooling: Central air conditioning
- Heating: Forced air, See remarks
- Stories: 2
- Year Built: 1998
- Structure Type: House
- Exterior Features: Stucco
Interior Features
- Basement: Full
- Flooring: Tile, Carpeted
- Appliances: Washer, Refrigerator, Range - Gas, Dishwasher, Dryer, Microwave
- Living Area: 4071
- Bedrooms Total: 4
- Fireplaces Total: 1
- Bathrooms Partial: 1
- Fireplace Features: Gas, Unknown
Exterior & Lot Features
- Lot Features: Private setting, Irregular lot size
- Water Source: Municipal water
- Lot Size Units: acres
- Parking Total: 3
- Pool Features: Pool, Inground pool, Outdoor pool
- Parking Features: Attached Garage, See Remarks
- Lot Size Dimensions: 0.99
Location & Community
- Common Interest: Freehold
- Street Dir Suffix: South
- Community Features: Family Oriented, Rural Setting, Pets Allowed
Utilities & Systems
- Sewer: Septic tank
Tax & Legal Information
- Zoning: Unknown
- Parcel Number: 023-672-358
- Tax Annual Amount: 8268.87
Additional Features
- Security Features: Smoke Detector Only
Room Dimensions
This listing content provided by REALTOR.ca has
been licensed by REALTOR®
members of The Canadian Real Estate Association
members of The Canadian Real Estate Association

















