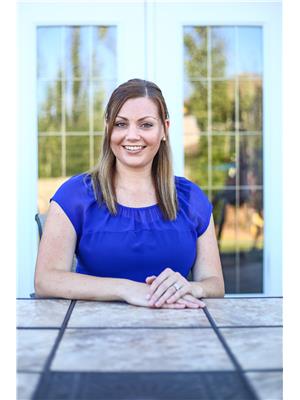26 Springbrook Wd, Spruce Grove
- Bedrooms: 4
- Bathrooms: 4
- Living area: 170.5 square meters
- Type: Residential
- Added: 12 days ago
- Updated: 19 hours ago
- Last Checked: 22 minutes ago
Welcome to this beautiful TURNKEY 2-storey home in the community of Spruce Ridge in Spruce Grove! It features a spacious OPEN-CONCEPT DESIGN. This home includes central A/C, a FULLY FINISHED BASEMENT with a SEPARATE ENTRANCE, a convenient MUDROOM, a walk-through PANTRY, stainless steel appliances, and ELEGANT QUARTZ COUNTERTOPS. The living room boasts an electric fireplace, perfect for cozy evenings, and luxury vinyl plank flooring adding style. Step out onto the DECK with a charming GAZEBO and enjoy a LANDSCAPED yard. Upstairs, the large primary bedroom offers a 5-piece ensuite and walk-in closet, with two additional bedrooms nearby, plus a spacious LAUNDRY ROOM and BONUS room. The BASEMENT provides a self-contained IN-LAW SUITE with a FOURTH bedroom, 4-piece bath, and A SECOND SET WASHER AND DRYER and mini KITCHEN with FRIDGE, DISHWASHER and microwave. This home is perfect for extended family or live-in nannies. Ideally located near shopping, the Tri-Leisure Centre, scenic walking paths, & playgrounds. (id:1945)
powered by

Show
More Details and Features
Property DetailsKey information about 26 Springbrook Wd
- Cooling: Central air conditioning
- Heating: Forced air
- Stories: 2
- Year Built: 2023
- Structure Type: House
- Type: 2-storey home
- Living Space: over 2500 Sqft
- Basement: fully finished with separate entrance
Interior FeaturesDiscover the interior design and amenities
- Basement: Finished, Full
- Appliances: stainless steel appliances
- Living Area: 170.5
- Bedrooms Total: 4
- Fireplaces Total: 1
- Bathrooms Partial: 1
- Fireplace Features: Electric, Unknown
- Design: spacious open-concept
- Air Conditioning: central A/C
- Mudroom: convenient
- Pantry: walk-through pantry
- Countertops: elegant quartz
- Living Room: Fireplace: electric fireplace, Flooring: luxury vinyl plank
- Bedrooms: Primary: Size: large, Ensuite: 5-piece, Walk-in Closet: true, Additional Bedrooms: 2, Basement Bedroom: fourth bedroom
- Laundry: Room: spacious laundry room, Basement: Washer and Dryer: true, Mini Kitchen: true
- Bonus Room: true
- Bathrooms: Total: 4-piece bath in basement
Exterior & Lot FeaturesLearn about the exterior and lot specifics of 26 Springbrook Wd
- Lot Features: See remarks, No Animal Home
- Parking Features: Attached Garage
- Building Features: Ceiling - 9ft
- Deck: true
- Gazebo: charming
- Yard: landscaped
Location & CommunityUnderstand the neighborhood and community
- Common Interest: Freehold
- Community: Spruce Ridge in Spruce Grove
- Nearby: shopping, Tri-Leisure Centre, scenic walking paths, playgrounds
Tax & Legal InformationGet tax and legal details applicable to 26 Springbrook Wd
- Parcel Number: ZZ999999999
Room Dimensions

This listing content provided by REALTOR.ca
has
been licensed by REALTOR®
members of The Canadian Real Estate Association
members of The Canadian Real Estate Association
Nearby Listings Stat
Active listings
3
Min Price
$575,000
Max Price
$699,500
Avg Price
$633,133
Days on Market
38 days
Sold listings
6
Min Sold Price
$499,900
Max Sold Price
$649,900
Avg Sold Price
$546,267
Days until Sold
33 days
Additional Information about 26 Springbrook Wd



























































