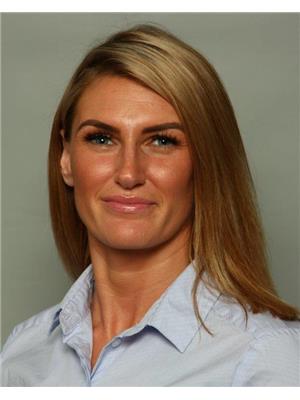334 Northgate Tc Nw, Edmonton
- Bedrooms: 3
- Bathrooms: 2
- Living area: 101.34 square meters
- Type: Townhouse
- Added: 15 days ago
- Updated: 50 minutes ago
- Last Checked: 10 minutes ago
Discover unbeatable value in Northgate Terrace with this upgraded 3-bedroom, 1.5-bath end-unit townhouse in Northmount. Move in worry-free thanks to major 2023 upgrades, including a new hot water tank, new washer & dryer, and sleek new kitchen appliances. Perfectly situated near schools, Northgate Mall, and convenient public transit, this home offers easy access to all the essentials for first-time buyers or smart investors. With its prime location and recent updates, dont miss your chance to make it yours. (id:1945)
powered by

Property DetailsKey information about 334 Northgate Tc Nw
Interior FeaturesDiscover the interior design and amenities
Exterior & Lot FeaturesLearn about the exterior and lot specifics of 334 Northgate Tc Nw
Location & CommunityUnderstand the neighborhood and community
Property Management & AssociationFind out management and association details
Tax & Legal InformationGet tax and legal details applicable to 334 Northgate Tc Nw
Additional FeaturesExplore extra features and benefits
Room Dimensions

This listing content provided by REALTOR.ca
has
been licensed by REALTOR®
members of The Canadian Real Estate Association
members of The Canadian Real Estate Association
Nearby Listings Stat
Active listings
60
Min Price
$164,000
Max Price
$799,900
Avg Price
$318,144
Days on Market
40 days
Sold listings
52
Min Sold Price
$134,900
Max Sold Price
$774,900
Avg Sold Price
$308,088
Days until Sold
51 days
Nearby Places
Additional Information about 334 Northgate Tc Nw
















