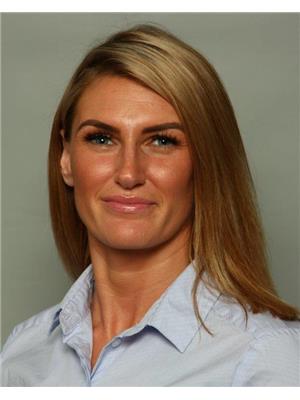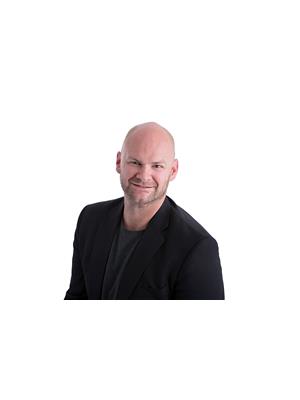54 Glaewyn, St Albert
- Bedrooms: 3
- Bathrooms: 3
- Living area: 152.43 square meters
- Type: Townhouse
- Added: 52 days ago
- Updated: 52 days ago
- Last Checked: 9 hours ago
Welcome to GLAEWYN ESTATES! The perfect opportunity to own your own home in the family community of ST. ALBERT. This home has everything that you have been looking for! 3 BED, 1640 SQFT, SINGLE CAR GARAGE ATTACHED, PET FRIENDLY, IN-SUITE LAUNDRY, VISITOR PARKING, YOUR OWN BACKYARD, BACKING ONTO A PRIVATE TREED GREEN SPACE! As you enter you are greeted with the spacious entryway connecting to your attached garage. Up the stairs you have your massive living room connecting to patio doors leading to your backyard, backing onto a serene treed green space. The next 3rd level is complete with formal dining room, 2 pc bath, large laundry room & your modern updated white kitchen with SS appliances. Lastly on the final level you have your master bedroom with 2 pc en-suite, additionally 2 more bedrooms and 4 pc bath complete this level. This home is conveniently located close to shopping, restaurants & schools and includes many upgrades. Come check it out! (id:1945)
powered by

Property DetailsKey information about 54 Glaewyn
Interior FeaturesDiscover the interior design and amenities
Exterior & Lot FeaturesLearn about the exterior and lot specifics of 54 Glaewyn
Location & CommunityUnderstand the neighborhood and community
Property Management & AssociationFind out management and association details
Tax & Legal InformationGet tax and legal details applicable to 54 Glaewyn
Room Dimensions

This listing content provided by REALTOR.ca
has
been licensed by REALTOR®
members of The Canadian Real Estate Association
members of The Canadian Real Estate Association
Nearby Listings Stat
Active listings
20
Min Price
$264,900
Max Price
$899,000
Avg Price
$492,720
Days on Market
43 days
Sold listings
23
Min Sold Price
$215,000
Max Sold Price
$605,900
Avg Sold Price
$433,426
Days until Sold
39 days
Nearby Places
Additional Information about 54 Glaewyn
















