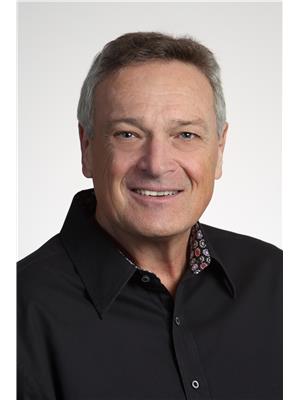1702 42 Street, Vernon
- Bedrooms: 4
- Bathrooms: 2
- Living area: 2074 square feet
- MLS®: 10320299
- Type: Residential
- Added: 43 days ago
- Updated: 5 hours ago
- Last Checked: 6 minutes ago
This delightful 4-bedroom, 2-bathroom is a great option for families seeking more space or investors looking for a new opportunity. The main floor has an inviting layout and an open-plan living area. This floor features loads of natural light from the 15'X11' sunroom that overlooks the private, fenced back yard. The sunroom offers a space perfect for year round relaxation and spills out onto a generous sized exterior deck. The kitchen has a breakfast bar that opens to the living room and a separate dining area. This level of the home has hard surface flooring throughout and holds 2 bedrooms and 1 bathroom. The remaining two bedrooms, a family room, a second bathroom, and a versatile kitchen area are found in the basement. This lower level has tons of potential with the option to utilize it as a mortgage helper and even features separate laundry facilities on each floor. This property is situated in close proximity to schools, playgrounds and Okanagan Lake. (id:1945)
powered by

Property Details
- Roof: Asphalt shingle, Unknown
- Cooling: Central air conditioning
- Heating: Forced air, See remarks
- Stories: 2
- Year Built: 1975
- Structure Type: House
- Exterior Features: Aluminum
Interior Features
- Basement: Full
- Flooring: Laminate, Carpeted, Ceramic Tile
- Living Area: 2074
- Bedrooms Total: 4
- Fireplaces Total: 1
- Fireplace Features: Free Standing Metal
Exterior & Lot Features
- View: Mountain view
- Water Source: Municipal water
- Lot Size Units: acres
- Parking Total: 1
- Parking Features: Attached Garage
- Lot Size Dimensions: 0.16
Location & Community
- Common Interest: Freehold
Utilities & Systems
- Sewer: Municipal sewage system
Tax & Legal Information
- Zoning: Unknown
- Parcel Number: 001-956-914
- Tax Annual Amount: 3026.21
Room Dimensions

This listing content provided by REALTOR.ca has
been licensed by REALTOR®
members of The Canadian Real Estate Association
members of The Canadian Real Estate Association
Nearby Listings Stat
Active listings
62
Min Price
$199,900
Max Price
$899,000
Avg Price
$494,713
Days on Market
83 days
Sold listings
28
Min Sold Price
$265,000
Max Sold Price
$779,900
Avg Sold Price
$523,093
Days until Sold
44 days
















