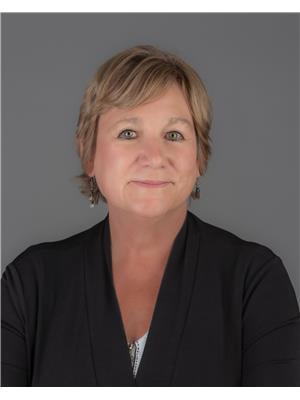287 Westwood Drive, Walkerton
- Bedrooms: 3
- Bathrooms: 3
- Living area: 2861 square feet
- Type: Residential
- Added: 16 days ago
- Updated: 7 days ago
- Last Checked: 9 hours ago
Built in 2004 by its current owners, and loved throughout the years, this all stone home sits in a well-established neighborhood and is a welcoming spot for young families to thrive. The main level offers an open-concept design complemented by cathedral ceilings, three spacious bedrooms, a full bath and ensuite bath. Picture your family on games or movie night in the generously sized rec room flooded with natural light. A dedicated home office, 2 pc. bath, laundry, utility room and storage space are also situated here. Insulation was added to the interior walls to create an effective sound barrier ensuring peace and quiet when needed! Enjoy outdoor living space year-round with the comfortable covered rear deck, which is home to a relaxing hot tub, and a private backyard. A vibrant display of mature perennials surrounds the property. Kids can hop on the school bus, just outside the door leaving parents with more time and peace of mind! This property, crafted with care by its original owners, offers the perfect blend of indoor and outdoor living in a sought-after neighborhood, making it an ideal choice for growing families. (id:1945)
powered by

Property Details
- Cooling: Central air conditioning
- Heating: Forced air, Natural gas
- Stories: 1
- Year Built: 2004
- Structure Type: House
- Exterior Features: Stone
- Architectural Style: Raised bungalow
Interior Features
- Basement: Partially finished, Full
- Appliances: Refrigerator, Water meter, Water softener, Hot Tub, Range - Gas, Dishwasher, Hood Fan, Window Coverings, Garage door opener
- Living Area: 2861
- Bedrooms Total: 3
- Bathrooms Partial: 1
- Above Grade Finished Area: 1536
- Below Grade Finished Area: 1325
- Above Grade Finished Area Units: square feet
- Below Grade Finished Area Units: square feet
- Above Grade Finished Area Source: Plans
- Below Grade Finished Area Source: Listing Brokerage
Exterior & Lot Features
- Lot Features: Sump Pump, Automatic Garage Door Opener
- Water Source: Municipal water
- Parking Total: 8
- Parking Features: Attached Garage
Location & Community
- Directions: Corner of Fraser St. and Westwood Drive, #287
- Common Interest: Freehold
- Subdivision Name: Brockton
- Community Features: School Bus, Community Centre
Utilities & Systems
- Sewer: Municipal sewage system
- Utilities: Natural Gas, Electricity, Telephone
Tax & Legal Information
- Tax Annual Amount: 5401.48
- Zoning Description: R1
Additional Features
- Security Features: Smoke Detectors
Room Dimensions
This listing content provided by REALTOR.ca has
been licensed by REALTOR®
members of The Canadian Real Estate Association
members of The Canadian Real Estate Association


















