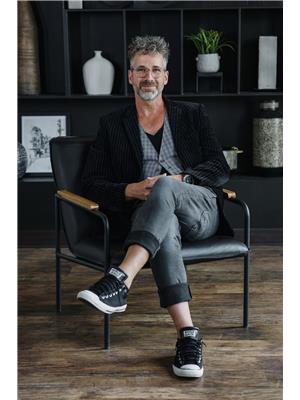7329 97 A Street, Grande Prairie
- Bedrooms: 5
- Bathrooms: 3
- Living area: 1472 square feet
- Type: Residential
Source: Public Records
Note: This property is not currently for sale or for rent on Ovlix.
We have found 6 Houses that closely match the specifications of the property located at 7329 97 A Street with distances ranging from 2 to 6 kilometers away. The prices for these similar properties vary between 259,900 and 389,900.
Nearby Places
Name
Type
Address
Distance
Crown & Anchor Pub Ltd
Restaurant
8022 100 St
0.8 km
Safeway
Grocery or supermarket
8100 100 St
0.9 km
Montrose Junior High School
School
6431 98 St
1.0 km
Aspen Grove School
School
9720 63 Ave
1.2 km
Derek Taylor Public School
School
7321 104A St
1.5 km
Wally's Kitchen
Restaurant
9302 100 St
1.9 km
Original Joe's Restaurant & Bar
Restaurant
10704 78th Ave
2.1 km
Healing Hands Therapy and Tea
Cafe
9506 100 St
2.1 km
No Frills
Grocery or supermarket
10702 83 Ave
2.2 km
Badass Jacks subs and wraps
Restaurant
9606 100 St
2.3 km
Taj Grill & Bar
Restaurant
9927 97 Ave #103
2.3 km
Buster's Pizza Donair & Pasta
Restaurant
9917C 97 Ave
2.3 km
Property Details
- Cooling: None
- Heating: Forced air, Natural gas
- Stories: 1
- Year Built: 1978
- Structure Type: House
- Exterior Features: Stucco
- Foundation Details: Poured Concrete
- Architectural Style: Bungalow
Interior Features
- Basement: Finished, Full
- Flooring: Tile, Hardwood, Carpeted
- Appliances: Washer, Refrigerator, Dishwasher, Stove, Dryer, Microwave, Freezer, Window Coverings
- Living Area: 1472
- Bedrooms Total: 5
- Fireplaces Total: 1
- Bathrooms Partial: 1
- Above Grade Finished Area: 1472
- Above Grade Finished Area Units: square feet
Exterior & Lot Features
- Lot Features: No Animal Home, No Smoking Home, Sauna
- Water Source: Municipal water
- Lot Size Units: square feet
- Parking Total: 5
- Parking Features: Attached Garage, Garage, Street, Heated Garage
- Lot Size Dimensions: 6221.54
Location & Community
- Common Interest: Freehold
- Subdivision Name: South Patterson Place
Utilities & Systems
- Sewer: Municipal sewage system
- Utilities: Water, Natural Gas, Electricity
Tax & Legal Information
- Tax Lot: 84
- Tax Year: 2024
- Tax Block: 8
- Parcel Number: 0013534673
- Tax Annual Amount: 3734
- Zoning Description: RG
Additional Features
- Security Features: Alarm system, Smoke Detectors
Welcome to this fully developed bungalow tucked away in a quiet, mature and family friendly neighborhood of South Patterson. With an abundance of parks and paved walking trails, this is a real gem of Grande Prairie where a variety of trees and various home styles create charming character that sets it apart from other cookie cutter subdivisions. When entering the property, you will right away notice a private driveway, large relaxing patio space and attached oversized single garage to keep your vehicle snow free in winter months.Inside, a touch of natural wood here and there complemented by new paint creates a unique character plus a desirable fresh look. Large living room with a high ceiling and a view of a shrub-filled front yard adds a wonderful privacy feel. Functional kitchen and dining area plus an oversized pantry sets a warm and welcoming tone to the house. Second family room on the main floor has a beautiful wood fireplace that connects through French patio doors to a lush garden/ backyard that is full of fruit trees, raspberry bushes and an ultimate gardener oasis. Back inside, ensuite master bedroom overlooking the backyard plus additional two generous size bedrooms and a full bath complete the main floor. Bungalow basement gives plenty of space for all family activities and entertaining friends, something you simply cannot miss out on. Enjoy a massive reception room with a conveniently set up dry bar for all your social events and let's not forget a generous size cold room or maybe a fancy wine cellar, whatever you would like it to be. The basement has still more to offer, apart from an abundance of storage space, you will find another large bedroom or a combination of bedroom & some office space, full bathroom and a laundry room. Wait! This is not the end yet, for those that enjoy warmth in winter, a sauna room would be the ultimate destination and a favorite part of the property. This home has so much to offer so start packing and make it yours toda y. (id:1945)
Demographic Information
Neighbourhood Education
| Master's degree | 10 |
| Bachelor's degree | 30 |
| University / Below bachelor level | 10 |
| Certificate of Qualification | 20 |
| College | 30 |
| University degree at bachelor level or above | 45 |
Neighbourhood Marital Status Stat
| Married | 175 |
| Widowed | 5 |
| Divorced | 20 |
| Separated | 10 |
| Never married | 85 |
| Living common law | 55 |
| Married or living common law | 230 |
| Not married and not living common law | 125 |
Neighbourhood Construction Date
| 1961 to 1980 | 130 |
| 1981 to 1990 | 20 |










