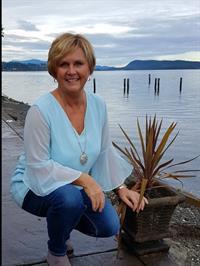3187 Malcolm Rd, Chemainus
- Bedrooms: 6
- Bathrooms: 4
- Living area: 3348 square feet
- Type: Residential
- Added: 113 days ago
- Updated: 29 days ago
- Last Checked: 15 hours ago
Escape to coastal paradise in Chemainus, BC! This high bank waterfront house has been fully updated to blend classic charm with modern luxury. Enjoy 6 bedrooms, 4 bathrooms, and endless views from every angle. The chef's kitchen, hardwood floors, and ample natural light create a welcoming ambiance. An added bonus is the 2-bedroom suite, perfect for guests or extended family. Step outside to direct beach access for all of your seaside adventures, and make use of the private boathouse for storing your water sports equipment and beach gear. The spacious deck is an ideal spot for relaxation and entertaining. Embrace the coastal lifestyle in this breathtaking waterfront retreat—schedule your viewing today! Beach access is provided by a set of stairs beside the property built and maintained by the municipality. (id:1945)
powered by

Property DetailsKey information about 3187 Malcolm Rd
- Cooling: None
- Heating: Forced air, Natural gas
- Year Built: 1959
- Structure Type: House
Interior FeaturesDiscover the interior design and amenities
- Living Area: 3348
- Bedrooms Total: 6
- Fireplaces Total: 1
- Above Grade Finished Area: 3186
- Above Grade Finished Area Units: square feet
Exterior & Lot FeaturesLearn about the exterior and lot specifics of 3187 Malcolm Rd
- View: Mountain view, Ocean view
- Lot Features: See remarks
- Lot Size Units: square feet
- Parking Total: 3
- Lot Size Dimensions: 15221
- Waterfront Features: Waterfront on ocean
Location & CommunityUnderstand the neighborhood and community
- Common Interest: Freehold
Tax & Legal InformationGet tax and legal details applicable to 3187 Malcolm Rd
- Tax Lot: 3
- Zoning: Residential
- Parcel Number: 002-718-723
- Tax Annual Amount: 6239
- Zoning Description: R-1
Room Dimensions

This listing content provided by REALTOR.ca
has
been licensed by REALTOR®
members of The Canadian Real Estate Association
members of The Canadian Real Estate Association
Nearby Listings Stat
Active listings
2
Min Price
$1,225,000
Max Price
$2,180,000
Avg Price
$1,702,500
Days on Market
57 days
Sold listings
1
Min Sold Price
$1,149,000
Max Sold Price
$1,149,000
Avg Sold Price
$1,149,000
Days until Sold
36 days
Nearby Places
Additional Information about 3187 Malcolm Rd










































































