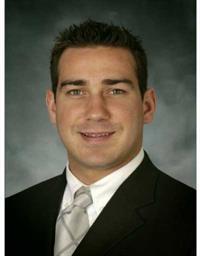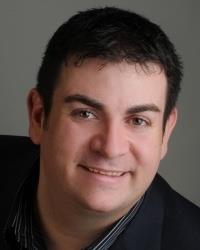120 Waverley Street, Ottawa
- Bedrooms: 3
- Bathrooms: 2
- Type: Residential
- Added: 14 days ago
- Updated: 13 days ago
- Last Checked: 1 days ago
Discover this charming detached single-family home in Ottawa's highly sought-after Golden Triangle. This beautiful residence offers three spacious bedrooms and two bathrooms, combining classic character with modern comforts. The main floor features a fully renovated kitchen with sleek stainless steel appliances, perfect for both daily cooking and entertaining. Upstairs, a screened balcony provides a peaceful spot to enjoy your morning coffee or relax with a book. The private backyard is an inviting space with a wooden deck, ideal for outdoor gatherings and leisurely afternoons. With its warm ambiance, stylish updates, and prime location in the heart of the city, this home is a rare find that promises a perfect blend of comfort and convenience. (id:1945)
powered by

Property Details
- Cooling: None
- Heating: Forced air, Natural gas
- Stories: 2
- Year Built: 1892
- Structure Type: House
- Exterior Features: Brick
- Foundation Details: Stone
Interior Features
- Basement: Unfinished, Full
- Flooring: Tile, Hardwood, Wall-to-wall carpet
- Appliances: Washer, Refrigerator, Dishwasher, Stove, Dryer, Hood Fan
- Bedrooms Total: 3
Exterior & Lot Features
- Water Source: Municipal water
- Parking Total: 2
- Parking Features: Surfaced
- Lot Size Dimensions: 25 ft X 99 ft
Location & Community
- Common Interest: Freehold
Utilities & Systems
- Sewer: Municipal sewage system
Tax & Legal Information
- Tax Year: 2024
- Parcel Number: 041170185
- Tax Annual Amount: 7187
- Zoning Description: Residential
Room Dimensions
This listing content provided by REALTOR.ca has
been licensed by REALTOR®
members of The Canadian Real Estate Association
members of The Canadian Real Estate Association
















