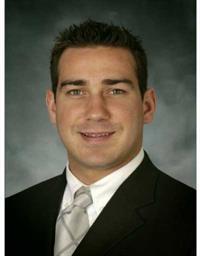70 Beechmont Crescent, Gloucester
- Bedrooms: 3
- Bathrooms: 3
- Type: Residential
- Added: 19 hours ago
- Updated: 18 hours ago
- Last Checked: 10 hours ago
Welcome to this meticulously maintained split-level gem with exceptional curb appeal! This inviting home features 3 bedrooms and a beautifully landscaped yard complements the large multilevel deck, perfect for outdoor relaxation and entertaining. Inside, you'll find elegant hardwood floors throughout and a cozy gas fireplace. The finished rec room provides additional versatile space for your needs. Enjoy the serene view of parkland from the front of the house, and benefit from the convenience of an attached garage and ample outdoor parking. This home is ready for your personal touches and is ideal for creating lasting memories. The location on this quiet street that is close to all amenities, provides access to a vast network of paths and bicycle trails throughout Blackburn Hamlet and the NCC greenspaces. (id:1945)
powered by

Property Details
- Cooling: Central air conditioning
- Heating: Forced air, Natural gas
- Year Built: 1969
- Structure Type: House
- Exterior Features: Brick, Siding
- Foundation Details: Poured Concrete
Interior Features
- Basement: Finished, Full
- Flooring: Hardwood, Ceramic, Wall-to-wall carpet
- Appliances: Washer, Refrigerator, Dishwasher, Stove, Dryer
- Bedrooms Total: 3
- Bathrooms Partial: 2
Exterior & Lot Features
- Lot Features: Park setting
- Water Source: Municipal water
- Parking Total: 3
- Parking Features: Attached Garage
- Lot Size Dimensions: 41.44 ft X 114.94 ft (Irregular Lot)
Location & Community
- Common Interest: Freehold
- Community Features: Family Oriented
Utilities & Systems
- Sewer: Municipal sewage system
Tax & Legal Information
- Tax Year: 2024
- Parcel Number: 043920410
- Tax Annual Amount: 4891
- Zoning Description: Residential
Room Dimensions
This listing content provided by REALTOR.ca has
been licensed by REALTOR®
members of The Canadian Real Estate Association
members of The Canadian Real Estate Association
















