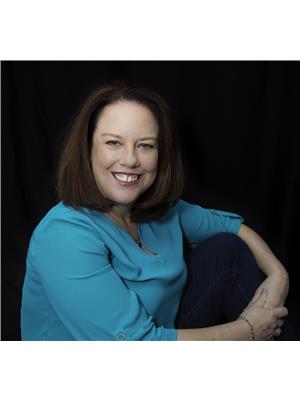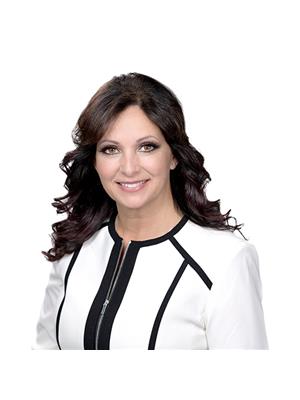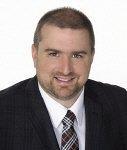29 Acklam Terrace, Ottawa
- Bedrooms: 4
- Bathrooms: 4
- Type: Residential
- Added: 38 days ago
- Updated: 31 days ago
- Last Checked: 21 hours ago
Welcome to this stunning 4-bedroom detached home, waiting for its next owner—could it be you? The main floor features a formal living room with crown molding, a dining room, cozy family room with gas fireplace, and a practical kitchen, plus the convenience of a laundry room. Ascend the grand staircase to discover a spacious primary bedroom with ensuite and walk-in closet, along with 3 additional bedrooms and a family bathroom. The fully finished lower level offers even more living space, including a large rec room with a second gas fireplace and a versatile den. Enjoy outdoor living in the west-facing backyard, perfect for summer relaxation. Don't miss your chance to see this beautiful home in person! Open House: Sunday, Oct 20th, 2-4 PM (id:1945)
powered by

Show
More Details and Features
Property DetailsKey information about 29 Acklam Terrace
- Cooling: Central air conditioning
- Heating: Forced air, Natural gas
- Stories: 2
- Year Built: 1989
- Structure Type: House
- Exterior Features: Brick, Siding
- Foundation Details: Poured Concrete
Interior FeaturesDiscover the interior design and amenities
- Basement: Finished, Full
- Flooring: Tile, Hardwood, Wall-to-wall carpet
- Appliances: Washer, Refrigerator, Dishwasher, Stove, Dryer, Hood Fan, Blinds
- Bedrooms Total: 4
- Fireplaces Total: 2
- Bathrooms Partial: 1
Exterior & Lot FeaturesLearn about the exterior and lot specifics of 29 Acklam Terrace
- Lot Features: Automatic Garage Door Opener
- Water Source: Municipal water
- Parking Total: 4
- Parking Features: Attached Garage
- Lot Size Dimensions: 49.99 ft X 121.26 ft
Location & CommunityUnderstand the neighborhood and community
- Common Interest: Freehold
Utilities & SystemsReview utilities and system installations
- Sewer: Municipal sewage system
Tax & Legal InformationGet tax and legal details applicable to 29 Acklam Terrace
- Tax Year: 2024
- Parcel Number: 045220032
- Tax Annual Amount: 6194
- Zoning Description: R1NN
Additional FeaturesExplore extra features and benefits
- Security Features: Smoke Detectors
Room Dimensions

This listing content provided by REALTOR.ca
has
been licensed by REALTOR®
members of The Canadian Real Estate Association
members of The Canadian Real Estate Association
Nearby Listings Stat
Active listings
7
Min Price
$644,900
Max Price
$1,059,900
Avg Price
$857,614
Days on Market
63 days
Sold listings
8
Min Sold Price
$709,900
Max Sold Price
$1,050,000
Avg Sold Price
$858,525
Days until Sold
36 days
Additional Information about 29 Acklam Terrace








































