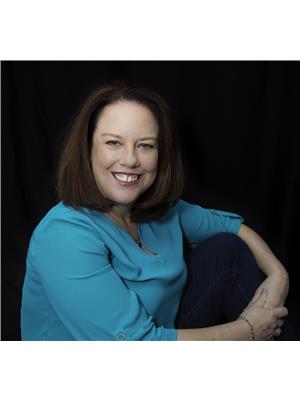6103 Abbott Street, Ottawa
- Bedrooms: 2
- Bathrooms: 2
- Type: Residential
- Added: 34 days ago
- Updated: 3 days ago
- Last Checked: 21 minutes ago
A single family home for less than a townhome! This 2+ Bedroom, 2 full bathroom bungalow is being offered by the original owners. The perfect downsizer. Nice sized rooms, convenient layout and a MASSIVE yard to enjoy. The main floor has an eat in galley kitchen with a combined living/dining room that has a patio door leading to the interlock patio and landscaped back yard. It also has a convenient laundry/mud room right off of the single car garage inside entry. The large 2 bedrooms and 4 piece bathroom complete this floor. The basement level is fully finished with 2 rooms, a recreation room and another 4 piece bathroom. There is plenty of storage in this home andit even has a large cold storage! The house is original to it's build but has been well taken care of. Roof (2014) Dishwasher is not functioning. Easy to show. (id:1945)
powered by

Property DetailsKey information about 6103 Abbott Street
- Cooling: Central air conditioning, Air exchanger
- Heating: Forced air, Natural gas
- Stories: 1
- Year Built: 1996
- Structure Type: House
- Exterior Features: Brick
- Foundation Details: Poured Concrete
- Architectural Style: Bungalow
- Construction Materials: Wood frame
Interior FeaturesDiscover the interior design and amenities
- Basement: Finished, Full
- Flooring: Wall-to-wall carpet, Mixed Flooring
- Appliances: Washer, Refrigerator, Dishwasher, Stove, Alarm System, Hood Fan
- Bedrooms Total: 2
Exterior & Lot FeaturesLearn about the exterior and lot specifics of 6103 Abbott Street
- Lot Features: Automatic Garage Door Opener
- Water Source: Municipal water
- Parking Total: 3
- Parking Features: Attached Garage
- Lot Size Dimensions: 34.41 ft X 163.77 ft
Location & CommunityUnderstand the neighborhood and community
- Common Interest: Freehold
Utilities & SystemsReview utilities and system installations
- Sewer: Municipal sewage system
Tax & Legal InformationGet tax and legal details applicable to 6103 Abbott Street
- Tax Year: 2024
- Parcel Number: 044600274
- Tax Annual Amount: 4353
- Zoning Description: Residential
Room Dimensions

This listing content provided by REALTOR.ca
has
been licensed by REALTOR®
members of The Canadian Real Estate Association
members of The Canadian Real Estate Association
Nearby Listings Stat
Active listings
8
Min Price
$364,900
Max Price
$949,900
Avg Price
$629,288
Days on Market
24 days
Sold listings
5
Min Sold Price
$499,900
Max Sold Price
$749,500
Avg Sold Price
$601,820
Days until Sold
22 days
Nearby Places
Additional Information about 6103 Abbott Street









































