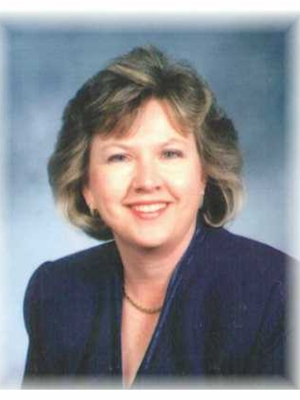1177 2nd Line S, Oro Medonte Shanty Bay
- Bedrooms: 4
- Bathrooms: 3
- Type: Residential
- Added: 8 days ago
- Updated: 1 days ago
- Last Checked: 4 hours ago
Introducing a one-of-a-kind, custom-built masterpiece nestled in the heart of Shanty Bay's lower village, just a stone's throw from the water's edge. This recently built, approximately 3000 SF, two-storey home exudes elegance and charm at every turn. As you enter, you'll be greeted by a grand post and beam front entranceway, adorned with finished cedar ceilings and accent lighting, setting the stage for the exquisite interior that awaits. The main floor showcases a stunning stone fireplace, vaulted ceilings, and an open staircase, creating a welcoming ambiance perfect for entertaining. The gourmet kitchen is a chef's delight, boasting luxury finishes, a walk-in pantry, and a spacious dining area. Plus, you'll love the convenience of the large mudroom with custom built-in cubbies, seamlessly connecting to the heated garage and front entry. Furthermore, this space is equipped with pre-wired, built in speakers, main floor electric blinds and a laundry chute for your convenience. Upstairs, the indulgence continues with a master bedroom featuring an ensuite and custom built-ins, along with three additional bedrooms each equipped with their own custom closets. This is more than just a home it's a lifestyle! (id:1945)
powered by

Property Details
- Cooling: Central air conditioning
- Heating: Forced air, Natural gas
- Stories: 2
- Structure Type: House
- Exterior Features: Wood
- Foundation Details: Poured Concrete
Interior Features
- Basement: Full
- Flooring: Hardwood
- Appliances: Refrigerator, Range, Microwave, Hood Fan, Garage door opener remote(s)
- Bedrooms Total: 4
- Bathrooms Partial: 1
Exterior & Lot Features
- Lot Features: Conservation/green belt
- Parking Total: 10
- Parking Features: Garage
- Lot Size Dimensions: 73.6 x 146.9 FT
Location & Community
- Directions: Line 2 South & Ridge Road West
- Common Interest: Freehold
- Street Dir Suffix: South
Utilities & Systems
- Sewer: Septic System
Tax & Legal Information
- Tax Annual Amount: 1326.24
Room Dimensions
This listing content provided by REALTOR.ca has
been licensed by REALTOR®
members of The Canadian Real Estate Association
members of The Canadian Real Estate Association

















