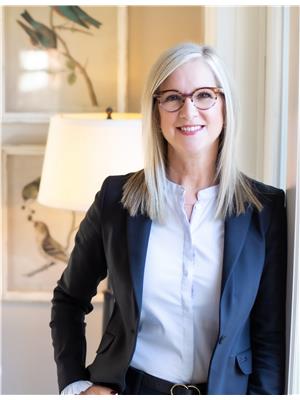107 Catharine Street S Unit Upper, Hamilton
- Bedrooms: 2
- Bathrooms: 2
- Living area: 1560 square feet
- Type: Residential
- Added: 1 day ago
- Updated: 1 days ago
- Last Checked: 5 hours ago
Discover the charm of this restored 1900 character home in the sought-after Corktown neighbourhood. Perfect for professionals that enjoy a walk-able lifestyle and easy commute. This renovated self-contained 3 bedroom, 2 bath upper level unit offers approximately 1559 sq ft features high ceilings, transom windows, hardwood floors, gas fireplace, renovated eat-in kitchen with stainless steel appliances & granite counters. Front parking, private entry, and back deck overlooking the beautiful large fenced in yard. Located close to restaurants & public transit. Include rental application, credit check, confirmation of employment & references. No Pets, No Smoking. Utilities are extra. (id:1945)
Property Details
- Heating: Forced air, Natural gas
- Stories: 2.5
- Year Built: 1900
- Structure Type: House
- Exterior Features: Brick
- Foundation Details: Stone
Interior Features
- Basement: Unfinished, Full
- Living Area: 1560
- Bedrooms Total: 2
- Above Grade Finished Area: 1560
- Above Grade Finished Area Units: square feet
- Above Grade Finished Area Source: Other
Exterior & Lot Features
- Lot Features: Level lot, Treed, Wooded area, Paved driveway, Level, No Driveway, No Pet Home
- Water Source: Municipal water
- Parking Total: 1
Location & Community
- Directions: Main St W, R on Catharine St S
- Common Interest: Freehold
- Street Dir Suffix: South
- Subdivision Name: 142 - Corktown
Business & Leasing Information
- Total Actual Rent: 2700
- Lease Amount Frequency: Monthly
Utilities & Systems
- Sewer: Municipal sewage system
Additional Features
- Security Features: Full Sprinkler System
Room Dimensions
This listing content provided by REALTOR.ca has
been licensed by REALTOR®
members of The Canadian Real Estate Association
members of The Canadian Real Estate Association













