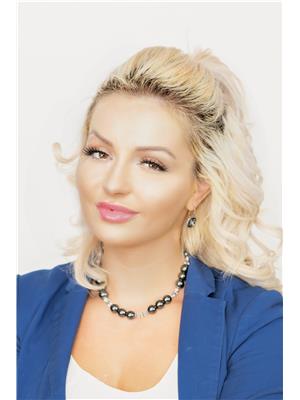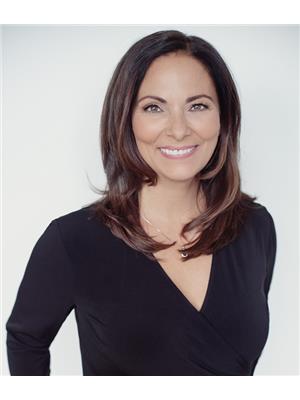1303 Leighland Road Unit 2, Burlington
- Bedrooms: 2
- Bathrooms: 2
- Living area: 1000 square feet
- Type: Residential
- Added: 61 days ago
- Updated: 17 days ago
- Last Checked: 1 hours ago
Here’s your opportunity to live in a modern addition to a historic home. With two bedrooms, 1.5 bathrooms, and a full kitchen, this two-storey unit is a beautiful space that would welcome you as its next tenants. The unit is flooded with natural light for most of the day thanks to a design that has windows on three facades, but if you’re looking to step out with your morning brew, the unit has private-use of a small balcony for you to enjoy. Close to conservation areas, highways, and Burlington’s downtown. (id:1945)
Show
More Details and Features
Property DetailsKey information about 1303 Leighland Road Unit 2
- Heating: Forced air, Natural gas
- Stories: 1.5
- Structure Type: House
- Exterior Features: Brick, Other
- Foundation Details: Block
Interior FeaturesDiscover the interior design and amenities
- Living Area: 1000
- Bedrooms Total: 2
- Bathrooms Partial: 1
- Above Grade Finished Area: 1000
- Above Grade Finished Area Units: square feet
- Above Grade Finished Area Source: Other
Exterior & Lot FeaturesLearn about the exterior and lot specifics of 1303 Leighland Road Unit 2
- Lot Features: Paved driveway, No Driveway
- Water Source: Municipal water
- Parking Total: 2
Location & CommunityUnderstand the neighborhood and community
- Directions: Brant St West on Leighland Road
- Common Interest: Freehold
- Subdivision Name: 310 - Plains
Business & Leasing InformationCheck business and leasing options available at 1303 Leighland Road Unit 2
- Total Actual Rent: 3100
- Lease Amount Frequency: Monthly
Property Management & AssociationFind out management and association details
- Association Fee Includes: Heat, Electricity, Water
Utilities & SystemsReview utilities and system installations
- Sewer: Municipal sewage system
Room Dimensions

This listing content provided by REALTOR.ca
has
been licensed by REALTOR®
members of The Canadian Real Estate Association
members of The Canadian Real Estate Association
Nearby Listings Stat
Active listings
26
Min Price
$36
Max Price
$5,000
Avg Price
$3,181
Days on Market
54 days
Sold listings
22
Min Sold Price
$2,800
Max Sold Price
$4,999
Avg Sold Price
$3,325
Days until Sold
40 days
Additional Information about 1303 Leighland Road Unit 2


















