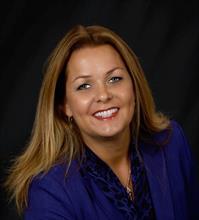1611 Banwell Unit 712, Windsor
- Bedrooms: 2
- Bathrooms: 2
- Living area: 1197 square feet
- Type: Apartment
- Added: 66 days ago
- Updated: 66 days ago
- Last Checked: 1 hours ago
STUNNING 2 BEDROOM, 2BATH CONDO IN EASTSIDE HORIZONS. SITUATED NEXT TO ELIZABETH KISHKON PARK. STUNNING SUNSET VIEWS FROM YOUR PRIVATE BALCONY. CLOSE TO WALKING TRAILS, SHOPPING, GREAT SCHOOLS, RESTAURANTS, AND EASY ACCESS TO EC ROW EXPRESSWAY. THIS UNIT HAS TONS TO OFFER INCLUDING IN-SUITE LAUNDRY, ENSUITE BATH, AND A WALK IN CLOSET, AND IS THE LARGEST CONDO UNIT IN THE BUILDING (TYPE A). THE BUILDING FEATURES GYM AND YOGA STUDIO, ON-SITE PARTY ROOM AND ONE DESIGNATED PARKING SPOT. TRULY A CANT MISS! (id:1945)
powered by

Property DetailsKey information about 1611 Banwell Unit 712
Interior FeaturesDiscover the interior design and amenities
Exterior & Lot FeaturesLearn about the exterior and lot specifics of 1611 Banwell Unit 712
Location & CommunityUnderstand the neighborhood and community
Property Management & AssociationFind out management and association details
Tax & Legal InformationGet tax and legal details applicable to 1611 Banwell Unit 712
Room Dimensions

This listing content provided by REALTOR.ca
has
been licensed by REALTOR®
members of The Canadian Real Estate Association
members of The Canadian Real Estate Association
Nearby Listings Stat
Active listings
43
Min Price
$299,999
Max Price
$1,099,900
Avg Price
$575,604
Days on Market
33 days
Sold listings
24
Min Sold Price
$349,900
Max Sold Price
$759,900
Avg Sold Price
$543,350
Days until Sold
37 days















