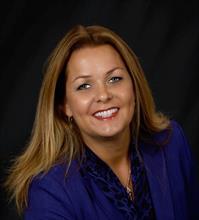4850 Grand Unit 304, Windsor
- Bedrooms: 2
- Bathrooms: 1
- Living area: 1150 square feet
- Type: Apartment
- Added: 29 days ago
- Updated: 28 days ago
- Last Checked: 19 hours ago
Welcome to this charming 2-bedroom, 1-bathroom condo featuring a unique sunken living room, offering a stylish and spacious feel to the heart of the home. The open layout creates an inviting flow between the living room, dining room, and kitchen with a large panty, perfect for entertaining or relaxing. Large windows bring in natural light, enhancing the warm and cozy atmosphere. Spacious bathroom includes a whirlpool tub & both bedrooms are generously sized, providing ample closet space. Enjoy the convenience of condo living in a quiet, well-maintained community in Fontainebleau close to E.C Row Expressway, Windsor Airport, and parks. This home is a perfect blend of comfort and character—schedule your tour today! (id:1945)
powered by

Property DetailsKey information about 4850 Grand Unit 304
- Cooling: Central air conditioning
- Heating: Forced air, Natural gas, Furnace
- Structure Type: Apartment
- Exterior Features: Stone
- Foundation Details: Concrete
Interior FeaturesDiscover the interior design and amenities
- Flooring: Hardwood, Carpeted, Ceramic/Porcelain
- Living Area: 1150
- Bedrooms Total: 2
- Fireplaces Total: 1
- Fireplace Features: Gas, Insert
- Above Grade Finished Area: 1150
- Above Grade Finished Area Units: square feet
Exterior & Lot FeaturesLearn about the exterior and lot specifics of 4850 Grand Unit 304
- Parking Features: Open
- Lot Size Dimensions: 189X
Location & CommunityUnderstand the neighborhood and community
- Common Interest: Condo/Strata
Property Management & AssociationFind out management and association details
- Association Fee: 487.86
- Association Fee Includes: Exterior Maintenance, Property Management, Ground Maintenance, Water
Tax & Legal InformationGet tax and legal details applicable to 4850 Grand Unit 304
- Tax Year: 2024
- Zoning Description: RES
Room Dimensions

This listing content provided by REALTOR.ca
has
been licensed by REALTOR®
members of The Canadian Real Estate Association
members of The Canadian Real Estate Association
Nearby Listings Stat
Active listings
35
Min Price
$249,900
Max Price
$575,900
Avg Price
$351,721
Days on Market
39 days
Sold listings
31
Min Sold Price
$249,900
Max Sold Price
$529,900
Avg Sold Price
$364,174
Days until Sold
31 days




































