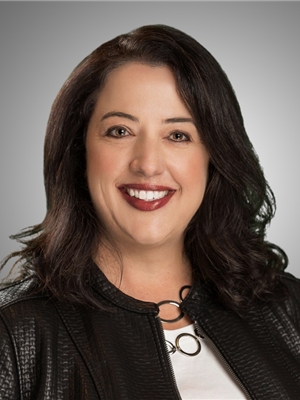3109 95 Burma Star Road Sw, Calgary
- Bedrooms: 1
- Bathrooms: 1
- Living area: 611 square feet
- Type: Apartment
- Added: 17 days ago
- Updated: 1 days ago
- Last Checked: 17 hours ago
Welcome to Currie Barracks Axess where you will discover this beautiful one Bedroom stunning home featuring 9 FOOT soaring ceilings. This south facing unit invite's an abundance of natural daylight in through the expansive bank of windows. Maximizing every inch this home feels larger than it is with the high roof and modern color pallet seamlessly transitioning the main living area where you have such a great place to relax in addition to a nicely appointed dining area to the European inspired kitchen. Gorgeous quartz countertops with extended island framed in with stunning penny tile full back splash. Elevated cabinetry with sleek stainless steel appliances including a GAS STOVE, upgraded additional pantry storage and stylish pendant lighting to compliment the space. The Primary Suite has a wonderful view overlooking the sizeable open-air patio along with a spa-like en-suite featuring quartz counters, undermount sink, lovely tile surround in the bath and porcelain floor tiles. The generous walk-in closet welcomes you in to the Primary area framed in with ample space with built-ins on both sides. Lovely modern vinyl floors continue through out the home reflecting the high level finishing and showcase the bright and beautiful thoughtfully designed space. Situated in an upscale building boasting premium architectural design with a modern lobby with gorgeous beams, stunning decor and relaxation areas. Enjoy designated pet friendly areas, bike storage and ample underground visitor parking. Located only minutes to Mount Royal University with quick access to Crowchild and Glenmore along with only a short distance to Currie Barracks where seasonal Markets occur along with various events, this is an ideal location to call home! Exceptional value and opportunity in an amazing area. This unit won't last long, so come take a look. (id:1945)
powered by

Property DetailsKey information about 3109 95 Burma Star Road Sw
Interior FeaturesDiscover the interior design and amenities
Exterior & Lot FeaturesLearn about the exterior and lot specifics of 3109 95 Burma Star Road Sw
Location & CommunityUnderstand the neighborhood and community
Property Management & AssociationFind out management and association details
Tax & Legal InformationGet tax and legal details applicable to 3109 95 Burma Star Road Sw
Room Dimensions

This listing content provided by REALTOR.ca
has
been licensed by REALTOR®
members of The Canadian Real Estate Association
members of The Canadian Real Estate Association
Nearby Listings Stat
Active listings
40
Min Price
$199,900
Max Price
$1,299,800
Avg Price
$375,369
Days on Market
34 days
Sold listings
29
Min Sold Price
$179,900
Max Sold Price
$899,000
Avg Sold Price
$377,281
Days until Sold
41 days
















