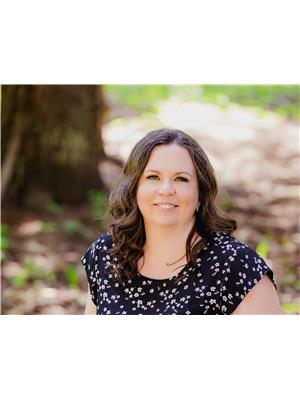6 Wilderness Heights Drive, Elkford
- Bedrooms: 3
- Bathrooms: 2
- Living area: 1216 square feet
- Type: Mobile
- Added: 29 days ago
- Updated: 28 days ago
- Last Checked: 2 hours ago
Welcome to your dream home in Wilderness Heights Park! This charming 2018 mobile home offers 3 spacious bedrooms and 2 full bathrooms, making it perfect for families or those seeking extra space. Step inside to discover an inviting open-concept layout, where the kitchen seamlessly flows into the living room and dining area. Large patio doors lead you to a delightful back deck, perfect for enjoying your fenced backyard and stunning mountain views. Equipped with an upgraded washer and dryer, this home also features a forced air furnace and air conditioning for your comfort year-round. The expansive front yard provides ample parking, while the property offers plenty of storage options. Enjoy the convenience of being close to recreation trails, schools, and EVR bus stops. Don’t miss out on this fantastic opportunity—schedule your viewing today! (id:1945)
powered by

Property DetailsKey information about 6 Wilderness Heights Drive
- Roof: Asphalt shingle, Unknown
- Cooling: Central air conditioning
- Heating: Forced air
- Stories: 1
- Year Built: 2018
- Structure Type: Manufactured Home
- Exterior Features: Vinyl siding
Interior FeaturesDiscover the interior design and amenities
- Living Area: 1216
- Bedrooms Total: 3
Exterior & Lot FeaturesLearn about the exterior and lot specifics of 6 Wilderness Heights Drive
- Water Source: Municipal water
- Parking Total: 6
- Parking Features: Oversize, See Remarks
Property Management & AssociationFind out management and association details
- Association Fee: 396
- Association Fee Includes: Pad Rental
Utilities & SystemsReview utilities and system installations
- Sewer: Municipal sewage system
Tax & Legal InformationGet tax and legal details applicable to 6 Wilderness Heights Drive
- Zoning: Unknown
- Parcel Number: 000-000-000
- Tax Annual Amount: 2524.47
Room Dimensions

This listing content provided by REALTOR.ca
has
been licensed by REALTOR®
members of The Canadian Real Estate Association
members of The Canadian Real Estate Association
Nearby Listings Stat
Active listings
7
Min Price
$249,000
Max Price
$549,000
Avg Price
$422,843
Days on Market
48 days
Sold listings
2
Min Sold Price
$319,900
Max Sold Price
$449,000
Avg Sold Price
$384,450
Days until Sold
24 days












































