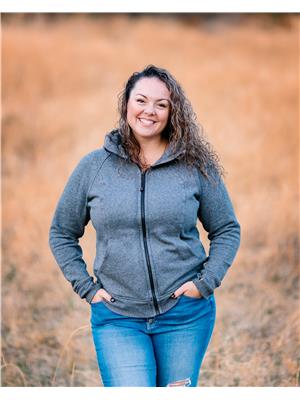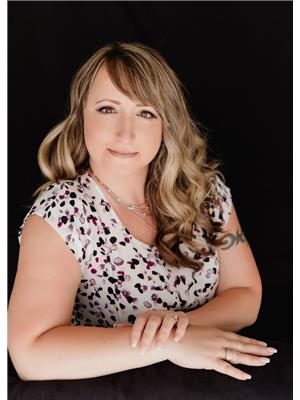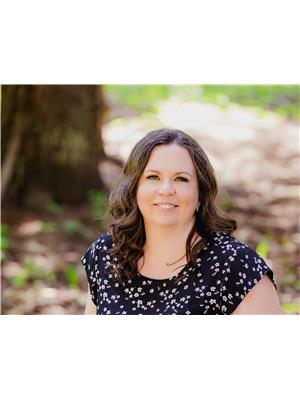40 Wilderness Heights Way, Elkford
- Bedrooms: 3
- Bathrooms: 2
- Living area: 1414 square feet
- Type: Mobile
- Added: 16 days ago
- Updated: 16 days ago
- Last Checked: 2 hours ago
Welcome home to this beautiful and modern 3-bedroom, 2-bathroom mobile home, built in 2019 and nestled in the peaceful community of Elkford! Step inside and immediately feel at ease in the inviting, open-concept living space that seamlessly connects the spacious living room to a stylish kitchen—perfect for entertaining or relaxing with loved ones. The kitchen is well-equipped with ample cabinetry and plenty of countertop space, making it as functional as it is attractive. The private primary suite is a standout, featuring a generous walk-in closet and a luxurious four-piece ensuite, complete with a full-size bathtub and separate shower, offering a spa-like retreat at the end of a long day. The additional two bedrooms are thoughtfully designed, providing cozy spaces that could serve as bedrooms, a home office, or a creative studio space—whatever suits your lifestyle best. Outside, enjoy your own yard space with scenic mountain views, ideal for summer barbecues or quiet mornings with a cup of coffee. With Elkford's beautiful surroundings, friendly community, and endless outdoor recreation options, this home offers both a cozy haven and a fantastic location for nature lovers. Don’t miss this opportunity to own a move-in-ready, modern mobile home in a wonderful setting! (id:1945)
powered by

Property DetailsKey information about 40 Wilderness Heights Way
- Roof: Asphalt shingle, Unknown
- Heating: Forced air, See remarks
- Stories: 1
- Year Built: 2019
- Structure Type: Manufactured Home
- Type: Mobile Home
- Bedrooms: 3
- Bathrooms: 2
- Year Built: 2019
Interior FeaturesDiscover the interior design and amenities
- Flooring: Carpeted, Vinyl
- Appliances: Washer, Refrigerator, Oven - Electric, Dishwasher, Dryer
- Living Area: 1414
- Bedrooms Total: 3
- Living Space: Open-concept
- Living Room: Spacious
- Kitchen: Style: Stylish, Cabinetry: Ample, Countertop Space: Plenty
- Primary Suite: Walk-in Closet: Generous, Ensuite: Style: Luxurious, Features: Full-size bathtub, Separate shower
- Additional Bedrooms: Thoughtfully designed for multiple uses (bedrooms, office, studio)
Exterior & Lot FeaturesLearn about the exterior and lot specifics of 40 Wilderness Heights Way
- View: Mountain view
- Lot Features: Central island
- Water Source: Government Managed
- Yard: Own space
- Views: Scenic mountain views
- Outdoor Activities: Suitable for summer barbecues or quiet mornings
Location & CommunityUnderstand the neighborhood and community
- Community: Peaceful
- Name: Elkford
- Surroundings: Beautiful surroundings
- Community Atmosphere: Friendly
- Outdoor Recreation: Endless options available
Property Management & AssociationFind out management and association details
- Association Fee: 400
- Association Fee Includes: Pad Rental
Utilities & SystemsReview utilities and system installations
- Sewer: Municipal sewage system
Tax & Legal InformationGet tax and legal details applicable to 40 Wilderness Heights Way
- Zoning: Unknown
- Parcel Number: 000-000-000
- Tax Annual Amount: 1916
Additional FeaturesExplore extra features and benefits
- Move In Ready: Yes
- Location: Fantastic for nature lovers
Room Dimensions

This listing content provided by REALTOR.ca
has
been licensed by REALTOR®
members of The Canadian Real Estate Association
members of The Canadian Real Estate Association
Nearby Listings Stat
Active listings
7
Min Price
$249,000
Max Price
$549,000
Avg Price
$422,843
Days on Market
48 days
Sold listings
2
Min Sold Price
$319,900
Max Sold Price
$449,000
Avg Sold Price
$384,450
Days until Sold
24 days





























