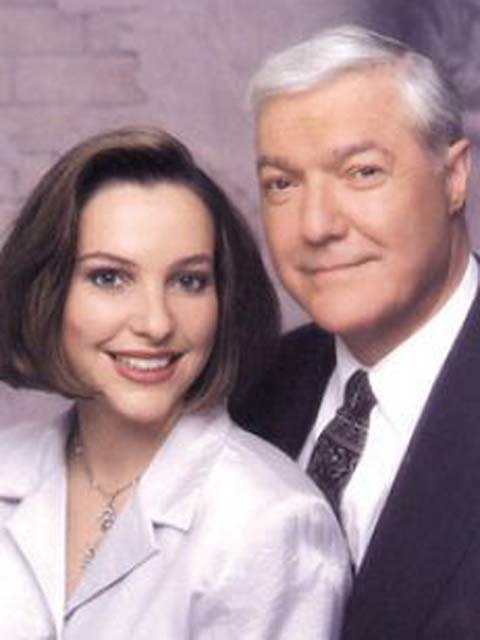4266 Sugarbush Road, Mississauga Creditview
- Bedrooms: 4
- Bathrooms: 4
- Type: Residential
Source: Public Records
Note: This property is not currently for sale or for rent on Ovlix.
We have found 6 Houses that closely match the specifications of the property located at 4266 Sugarbush Road with distances ranging from 2 to 10 kilometers away. The prices for these similar properties vary between 1,179,000 and 1,699,000.
Nearby Listings Stat
Active listings
0
Min Price
$0
Max Price
$0
Avg Price
$0
Days on Market
days
Sold listings
0
Min Sold Price
$0
Max Sold Price
$0
Avg Sold Price
$0
Days until Sold
days
Property Details
- Cooling: Central air conditioning
- Heating: Forced air, Natural gas
- Stories: 2
- Structure Type: House
- Exterior Features: Brick
- Foundation Details: Brick
Interior Features
- Basement: Finished, Separate entrance, N/A
- Flooring: Parquet, Carpeted, Ceramic
- Appliances: Washer, Refrigerator, Dishwasher, Stove, Dryer, Microwave, Window Coverings, Garage door opener
- Bedrooms Total: 4
- Bathrooms Partial: 1
Exterior & Lot Features
- Water Source: Municipal water
- Parking Total: 4
- Pool Features: Inground pool
- Parking Features: Attached Garage
- Lot Size Dimensions: 34.94 x 175.08 FT ; 175.04ft x 86.28ft x 200.98ft x 34.94
Location & Community
- Directions: Mavis Rd & Rathburn Rd.
- Common Interest: Freehold
- Community Features: School Bus, Community Centre
Utilities & Systems
- Sewer: Sanitary sewer
Tax & Legal Information
- Tax Annual Amount: 8179.05
Discover this exceptional 4-bedroom detached home, nestled in the highly sought-after East Credit neighborhood, offering both elegance and functionality. The spacious main floor features separate living, family, and dining rooms, along with a large eat-in kitchen ideal for family gatherings and entertaining. Upstairs, you'll find 4 generously sized bedrooms with upgraded washrooms. The basement boasts an open Rec room and a legal separate entrance with a 3-piece bath, perfect for extra income or extended family living. Step outside to your private backyard oasis, complete with a saltwater pool, covered patio, and no rear neighbors, all on a sprawling lot. Located close to top amenities like Square One, Sheridan College, major highways, and shopping, this home offers incredible potential. Whether you're a family looking for a new home, an investor, or a renovator ready to add some TLC, this property is a fantastic opportunity! (id:1945)







