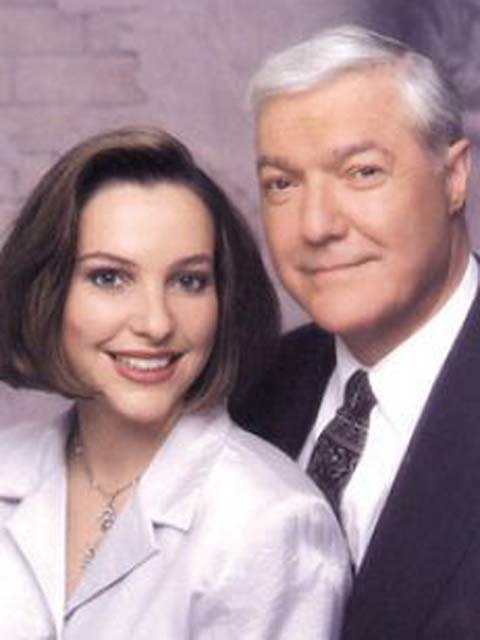2722 Kingsway Drive, Oakville
- Bedrooms: 5
- Bathrooms: 3
- Type: Residential
- Added: 18 days ago
- Updated: 17 days ago
- Last Checked: 21 hours ago
(CONT'D FROM LEGAL DESC. 20R8139, S/T H312450, H332206 TOWN OF OAKVILLE). Welcome to 2722 Kingsway Drive! This property is an absolute gem, nestled in the heart of Clearview, a peaceful community in East Oakville. Its prime location makes it ideal for those needing easy access to Toronto or the west end of the GTA.This home boasts four plus one generous bedrooms and three bathrooms. Its size and layout make it ideal for any prospective homeowner looking for ample personal space or room to grow The interior features a spacious layout that is bathed in natural light throughout the day It also includes a fully finished walk-out basement which leads to a large private backyard oasis.This outdoor space is surrounded by a wood fence offering an excellent setting for outdoor activities, relaxation or social gatherings.The immediate neighborhood offers numerous amenities such as parks and green spaces, top-rated schools like St. Luke Catholic Elementary School, James W. Hill Public School, Oakville Trafalgar High School, as well as John Knox Christian School. The area also boasts endless walking trails for nature lovers and fitness enthusiasts alike. Shopping and dining options are abundant nearby,ensuring all your lifestyle needs are within reach
powered by

Property DetailsKey information about 2722 Kingsway Drive
Interior FeaturesDiscover the interior design and amenities
Exterior & Lot FeaturesLearn about the exterior and lot specifics of 2722 Kingsway Drive
Location & CommunityUnderstand the neighborhood and community
Utilities & SystemsReview utilities and system installations
Tax & Legal InformationGet tax and legal details applicable to 2722 Kingsway Drive
Additional FeaturesExplore extra features and benefits
Room Dimensions

This listing content provided by REALTOR.ca
has
been licensed by REALTOR®
members of The Canadian Real Estate Association
members of The Canadian Real Estate Association
Nearby Listings Stat
Active listings
10
Min Price
$824,900
Max Price
$2,499,900
Avg Price
$1,600,500
Days on Market
39 days
Sold listings
5
Min Sold Price
$749,900
Max Sold Price
$3,150,000
Avg Sold Price
$1,565,760
Days until Sold
25 days
Nearby Places
Additional Information about 2722 Kingsway Drive













