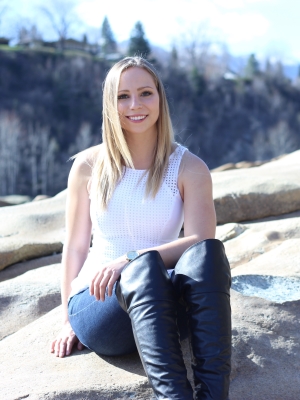2735 3 B Highway, Rossland
- Bedrooms: 2
- Bathrooms: 2
- Living area: 1741 square feet
- Type: Residential
- Added: 274 days ago
- Updated: 10 days ago
- Last Checked: 2 hours ago
Discover the perfect blend of convenience and potential at this move-in-ready acreage, ideally located just 1.5 kms from Rossland. Positioned on a sunny South-facing lot with lovely mountain views, this spot is a neighbour to the scenic Redstone Golf Resort. Freshly painted and filled with natural light, the home features high ceilings and an open layout making it a inviting home ideal for hosting friends or cozying up to your Hearthstone wood stove. The loft bedroom is a serene retreat offering an ensuite with a soaker tub and ample closet space. Outside boasts a newly constructed deck set amongst vibrant perennials, providing a picturesque setting for relaxing or entertaining. The hot tub is a perfect spot for unwinding under the open sky. The property's RR-1 zoning not only suggests potential for both short and long-term rentals but also adds a layer of versatility, with a large finished barn that awaits your creative transformation, be it a garden suite, studio, gym, or workshop. Call your Realtor? today for a viewing! (id:1945)
powered by

Property DetailsKey information about 2735 3 B Highway
- Roof: Steel, Unknown
- Heating: Stove, Forced air, Wood
- Year Built: 1997
- Structure Type: House
- Exterior Features: Stucco
Interior FeaturesDiscover the interior design and amenities
- Basement: Partial
- Flooring: Hardwood, Ceramic Tile
- Living Area: 1741
- Bedrooms Total: 2
- Fireplaces Total: 1
- Fireplace Features: Wood, Conventional
Exterior & Lot FeaturesLearn about the exterior and lot specifics of 2735 3 B Highway
- View: Mountain view
- Lot Features: Private setting, Jacuzzi bath-tub
- Water Source: Well
- Lot Size Units: acres
- Lot Size Dimensions: 1
Location & CommunityUnderstand the neighborhood and community
- Common Interest: Freehold
Utilities & SystemsReview utilities and system installations
- Sewer: Septic tank
Tax & Legal InformationGet tax and legal details applicable to 2735 3 B Highway
- Zoning: Unknown
- Parcel Number: 018-879-411
- Tax Annual Amount: 2987
Room Dimensions

This listing content provided by REALTOR.ca
has
been licensed by REALTOR®
members of The Canadian Real Estate Association
members of The Canadian Real Estate Association
Nearby Listings Stat
Active listings
13
Min Price
$449,000
Max Price
$849,000
Avg Price
$673,038
Days on Market
94 days
Sold listings
0
Min Sold Price
$0
Max Sold Price
$0
Avg Sold Price
$0
Days until Sold
days
Nearby Places
Additional Information about 2735 3 B Highway















































