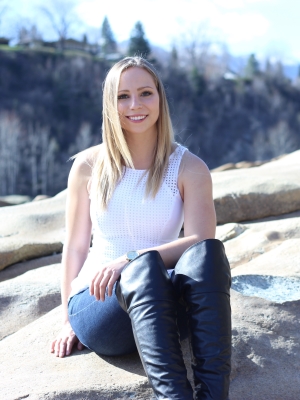3851 Carnation Drive, Trail
- Bedrooms: 3
- Bathrooms: 3
- Living area: 2538 square feet
- Type: Residential
- Added: 50 days ago
- Updated: 12 days ago
- Last Checked: 4 hours ago
Custom, single owner home in a prime location! 3851 Carnation Drive has all the makings of a solid family home - three bedrooms on the main floor, private and fenced back yard, cozy and large living and dining area, rec room in the basement for the kids to play, parks out front and across the street, and walking distance to the new elementary school. Everything a family needs! The home was added on to in the past, providing two different flex spaces that can be used as dining space, office space, TV room, home gym, or whatever your imagination can come up with! This home has been lovingly cared for, but now it's time for the next chapter and for someone to move in and make it their own. Call your REALTOR? today to book your private tour! (id:1945)
powered by

Property DetailsKey information about 3851 Carnation Drive
Interior FeaturesDiscover the interior design and amenities
Exterior & Lot FeaturesLearn about the exterior and lot specifics of 3851 Carnation Drive
Location & CommunityUnderstand the neighborhood and community
Utilities & SystemsReview utilities and system installations
Tax & Legal InformationGet tax and legal details applicable to 3851 Carnation Drive
Room Dimensions

This listing content provided by REALTOR.ca
has
been licensed by REALTOR®
members of The Canadian Real Estate Association
members of The Canadian Real Estate Association
Nearby Listings Stat
Active listings
8
Min Price
$497,000
Max Price
$834,000
Avg Price
$646,725
Days on Market
101 days
Sold listings
1
Min Sold Price
$599,000
Max Sold Price
$599,000
Avg Sold Price
$599,000
Days until Sold
97 days
Nearby Places
Additional Information about 3851 Carnation Drive















