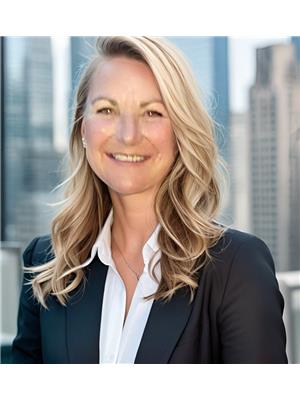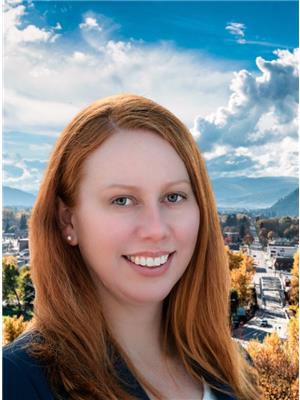430 Atwood Road, Grand Forks
- Bedrooms: 3
- Bathrooms: 2
- Living area: 1466 square feet
- Type: Residential
- Added: 147 days ago
- Updated: 2 days ago
- Last Checked: 6 hours ago
Nestled on 10 scenic acres at 430 Atwood Rd, this captivating farmstead offers a perfect blend of modern comforts and agricultural bliss. Recently updated, the home features new windows, custom crown molding, and a cozy WETT certified wood stove, complemented by renovated bathrooms and fresh flooring throughout. The kitchen is a chef's delight with updated appliances and a convenient gas BBQ included. Step outside to explore a flourishing farm equipped with cross and deer fencing, a well-appointed chicken coop, and shelters for sheep, all surrounded by 22 fruit trees and a bounty of berry bushes. Enjoy the tranquility of an organic herb garden, ample garden trellises, and irrigation from a pond with grandfathered water rights. Additional highlights include spacious workshops, metal garden shed, RV plug in, and panoramic views that make this property a dream for those seeking sustainable living in a serene rural setting. Call your Local REALTOR? to book a showing today! (id:1945)
powered by

Property DetailsKey information about 430 Atwood Road
- Roof: Asphalt shingle, Unknown
- Heating: Stove, Forced air, Wood
- Year Built: 1935
- Structure Type: House
- Exterior Features: Vinyl siding
Interior FeaturesDiscover the interior design and amenities
- Basement: Partial
- Flooring: Laminate
- Living Area: 1466
- Bedrooms Total: 3
- Fireplaces Total: 1
- Fireplace Features: Wood, Conventional
Exterior & Lot FeaturesLearn about the exterior and lot specifics of 430 Atwood Road
- Water Source: Well
- Lot Size Units: acres
- Lot Size Dimensions: 10
Location & CommunityUnderstand the neighborhood and community
- Common Interest: Freehold
Utilities & SystemsReview utilities and system installations
- Sewer: Septic tank
Tax & Legal InformationGet tax and legal details applicable to 430 Atwood Road
- Zoning: Agricultural
- Parcel Number: 012-045-861
- Tax Annual Amount: 1739.4
Room Dimensions

This listing content provided by REALTOR.ca
has
been licensed by REALTOR®
members of The Canadian Real Estate Association
members of The Canadian Real Estate Association
Nearby Listings Stat
Active listings
4
Min Price
$519,000
Max Price
$829,000
Avg Price
$689,475
Days on Market
143 days
Sold listings
0
Min Sold Price
$0
Max Sold Price
$0
Avg Sold Price
$0
Days until Sold
days
Nearby Places
Additional Information about 430 Atwood Road



























































































