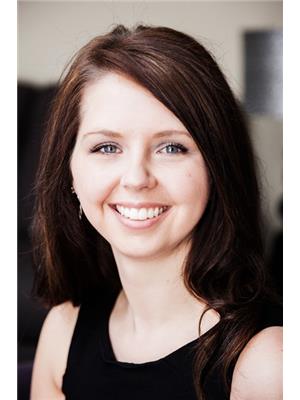968 Sherbrooke Street, Peterborough
- Bedrooms: 3
- Bathrooms: 3
- Type: Residential
Source: Public Records
Note: This property is not currently for sale or for rent on Ovlix.
We have found 6 Houses that closely match the specifications of the property located at 968 Sherbrooke Street with distances ranging from 2 to 8 kilometers away. The prices for these similar properties vary between 659,900 and 869,900.
Recently Sold Properties
Nearby Places
Name
Type
Address
Distance
Peterborough Regional Health Centre Foundation
Establishment
1 Hospital Dr
0.7 km
Prince of Wales Public School
School
1211 Monaghan Rd
1.4 km
Boston Pizza
Store
821 Rye St
1.5 km
Swiss Chalet Rotisserie & Grill
Restaurant
933 Lansdowne Ave W
1.5 km
Saint Peter's Secondary School
School
730 Medical Dr
1.5 km
Red Lobster
Restaurant
870 Lansdowne St W
1.6 km
East Side Mario's Restaurant
Restaurant
933 Lansdowne St W
1.6 km
Kelsey's Restaurant
Restaurant
1209 Lansdowne St W
1.6 km
Starbucks
Cafe
841 Rye St
1.7 km
Coach Canada
Establishment
791 Webber Ave
1.7 km
The Canadian Canoe Museum
Museum
910 Monaghan Rd
1.8 km
Holy Cross Catholic Secondary School
School
1355 Lansdowne St W
1.9 km
Property Details
- Cooling: Central air conditioning
- Heating: Forced air, Natural gas
- Stories: 1
- Structure Type: House
- Exterior Features: Vinyl siding
- Foundation Details: Poured Concrete
- Architectural Style: Bungalow
Interior Features
- Basement: Partially finished, Full
- Appliances: Washer, Refrigerator, Dishwasher, Stove, Dryer, Window Coverings
- Bedrooms Total: 3
- Fireplaces Total: 1
Exterior & Lot Features
- Lot Features: Hillside, Wooded area, Irregular lot size, Level, Carpet Free
- Water Source: Municipal water
- Parking Total: 5
- Parking Features: Attached Garage
- Lot Size Dimensions: 80.78 x 94.54 FT
Location & Community
- Directions: Wallis & Sherbrooke St. ., Just W of Wallis
- Common Interest: Freehold
- Community Features: School Bus, Community Centre
Utilities & Systems
- Sewer: Sanitary sewer
Tax & Legal Information
- Tax Annual Amount: 5171.45
- Zoning Description: R1
Sought After West-End! Immaculate & Spacious Custom Built Bungalow Four Bedrooms (3 +1 ) W/ 3 Full Bathrooms! Fabulous In-Law Potential W/ Access Door From Garage Into The House At Steps To Lower Level, Huge Finished Bedroom & 3 pc bth, & Rec Room W/ Corner Gas FP. Enjoy No Neighbour To The West, Sides Onto A Park! Ideal For A Home-Based Business With The Highly Visible Exposure, Plenty Of Parking Available, Healthcare Professionals Or Those Who Value Proximity To Medical Services, Hospital Nearby. Beautiful Light Bamboo Flooring, Modern Open Concept, Kitchen Overlooks Living Room. Primary Bedroom Boasts A 6x9 Walk-In Closet & Walk Out + 4 PC Ensuite. Convenient Main Floor Laundry, 1.5-car Attached Garage. This Home Was Built To Accommodate Walkers Or Wheelchairs With Extra Wide Doorways & Hallways. Private Backyard With Tranquil Forest Behind, Fully Landscaped Yard Featuring Professionally Installed Garden Walls & Garden Shed. Rear Yard Is Perfect Place For Children To Play, Pets To Roam, Or Hosting Summer BBQs. Eight Foot Ceilings In Lower Level, Downstairs Features A Huge Storage Area, And Large Utility Room, To Add To A Spacious Feel. Convenience Of Being Next To A Beautiful Park & Public Transit Makes Daily Commutes & Recreational Activities A Breeze. (id:1945)
Demographic Information
Neighbourhood Education
| Master's degree | 35 |
| Bachelor's degree | 220 |
| University / Above bachelor level | 20 |
| University / Below bachelor level | 10 |
| Certificate of Qualification | 15 |
| College | 220 |
| University degree at bachelor level or above | 285 |
Neighbourhood Marital Status Stat
| Married | 850 |
| Widowed | 270 |
| Divorced | 95 |
| Separated | 50 |
| Never married | 315 |
| Living common law | 70 |
| Married or living common law | 920 |
| Not married and not living common law | 735 |
Neighbourhood Construction Date
| 1961 to 1980 | 105 |
| 1981 to 1990 | 30 |
| 1991 to 2000 | 205 |
| 2001 to 2005 | 270 |
| 2006 to 2010 | 30 |
| 1960 or before | 20 |







