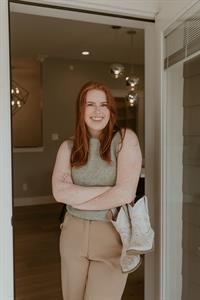303 200 Back Rd, Courtenay
- Bedrooms: 1
- Bathrooms: 1
- Living area: 632 square feet
- Type: Apartment
- Added: 8 hours ago
- Updated: 6 hours ago
- Last Checked: 3 minutes ago
Vacant and ready-to-go! Whether a first-time home buyer or investor, you'll love Hollyridge Manor. This well-maintained building is centrally located, just minutes by foot, bike or car from everything: downtown, the college, hospital, and countless recreation opportunities. This 1-bed / 1-bath / 1-balcony unit is in great shape, providing a newer hot water tank (2023), newer refrigerator, and newer carpeting. Set well-back from the road, this is a quiet building in a quiet location. There is ample visitor parking (with a dedicated stall for you), shared laundry, and shared bike storage. It is pet-friendly, barbecue-friendly, and allows rentals. The building is professionally managed, and sitting on a strong contingency fund of over $200,000. All measurements provided by a third party, and should be verified, if important. (id:1945)
powered by

Property Details
- Cooling: None
- Heating: Electric
- Year Built: 1992
- Structure Type: Apartment
Interior Features
- Living Area: 632
- Bedrooms Total: 1
- Above Grade Finished Area: 632
- Above Grade Finished Area Units: square feet
Exterior & Lot Features
- Lot Features: Other
- Parking Total: 2
- Parking Features: Open
Location & Community
- Common Interest: Condo/Strata
- Subdivision Name: Hollyridge Manor
- Community Features: Family Oriented, Pets Allowed
Property Management & Association
- Association Fee: 275.48
Business & Leasing Information
- Lease Amount Frequency: Monthly
Tax & Legal Information
- Zoning: Multi-Family
- Parcel Number: 024-810-002
- Tax Annual Amount: 1367
- Zoning Description: R-3
Room Dimensions
This listing content provided by REALTOR.ca has
been licensed by REALTOR®
members of The Canadian Real Estate Association
members of The Canadian Real Estate Association


















