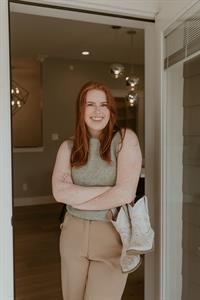311 1045 Cumberland Rd, Courtenay
- Bedrooms: 1
- Bathrooms: 1
- Living area: 704 square feet
- Type: Apartment
- Added: 5 hours ago
- Updated: 4 hours ago
- Last Checked: 5 minutes ago
QUICK POSSESSION POSSIBLE! Take advantage of this charming opportunity in the delightful Beecher Manor. Recently refreshed with new paint in the kitchen, this 1 bedroom, 1 bathroom layout has an open design that floods the space with natural light and leads to a cozy patio, perfect for year-round enjoyment. The bathroom has refurbished counters and a new sink, adding a modern touch. This unit has excellent storage with four closets. Located just a short walk to the downtown core of 5th Street, you'll have easy access to a variety of shops, inviting cafes, and essential services. Beecher Manor also offers secured entry, shared laundry facilities featuring new machines, and on-site parking for your convenience. This unit is an excellent choice for investors, first-time buyers or anyone looking to downsize. Overall a comfortable living experience for anyone seeking an affordable home. (id:1945)
powered by

Property Details
- Cooling: None
- Heating: Baseboard heaters, Electric
- Year Built: 1994
- Structure Type: Apartment
Interior Features
- Living Area: 704
- Bedrooms Total: 1
- Above Grade Finished Area: 704
- Above Grade Finished Area Units: square feet
Exterior & Lot Features
- Lot Features: Other
- Parking Total: 44
- Parking Features: Other
Location & Community
- Common Interest: Condo/Strata
- Subdivision Name: Beecher Manor
- Community Features: Family Oriented, Pets Allowed
Property Management & Association
- Association Fee: 259
Business & Leasing Information
- Lease Amount Frequency: Monthly
Tax & Legal Information
- Zoning: Multi-Family
- Parcel Number: 018-650-279
- Tax Annual Amount: 1314
- Zoning Description: R-4
Room Dimensions
This listing content provided by REALTOR.ca has
been licensed by REALTOR®
members of The Canadian Real Estate Association
members of The Canadian Real Estate Association


















