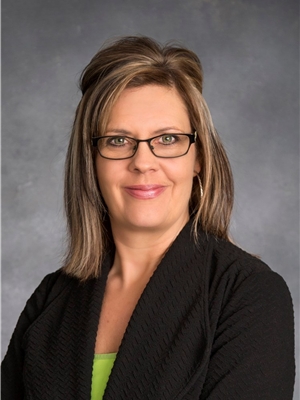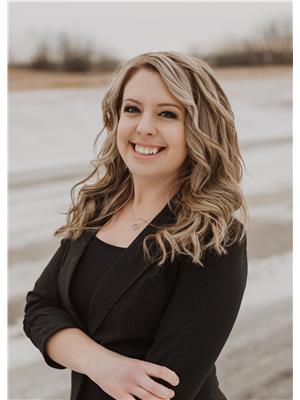4828 48 Street, Rocky Mountain House
- Bedrooms: 2
- Bathrooms: 1
- Living area: 925 square feet
- Type: Residential
- Added: 45 days ago
- Updated: 6 days ago
- Last Checked: 1 hours ago
Mature and nicely treed 75'x122' lot, centrally located and close to school and downtown core. This property offers endless possibilities. The older bungalow is in need or repairs and could be upgraded to provide affordable living for the first time home owner or used as a revenue property. The zoning and size of the lot will accommodate the option to build a duplex or your new dream home. Large parking pad, back alley access, 10x14 storage shed. (id:1945)
powered by

Property Details
- Cooling: None
- Heating: Other
- Stories: 1
- Year Built: 1945
- Structure Type: House
- Exterior Features: Concrete, Vinyl siding
- Foundation Details: Poured Concrete
- Architectural Style: Bungalow
- Construction Materials: Poured concrete, Wood frame
Interior Features
- Basement: Unfinished, Partial
- Flooring: Hardwood, Other
- Appliances: Refrigerator, Dishwasher, Stove
- Living Area: 925
- Bedrooms Total: 2
- Above Grade Finished Area: 925
- Above Grade Finished Area Units: square feet
Exterior & Lot Features
- Lot Features: See remarks
- Water Source: Municipal water
- Lot Size Units: square feet
- Parking Total: 4
- Parking Features: Parking Pad
- Lot Size Dimensions: 9150.00
Location & Community
- Common Interest: Freehold
Utilities & Systems
- Sewer: Municipal sewage system
- Utilities: Water, Sewer, Natural Gas, Electricity
Tax & Legal Information
- Tax Lot: 33, 34, 35
- Tax Year: 2023
- Tax Block: 27
- Parcel Number: 0014312938
- Tax Annual Amount: 1542
- Zoning Description: Medium Density Residential (RM)
Room Dimensions

This listing content provided by REALTOR.ca has
been licensed by REALTOR®
members of The Canadian Real Estate Association
members of The Canadian Real Estate Association








