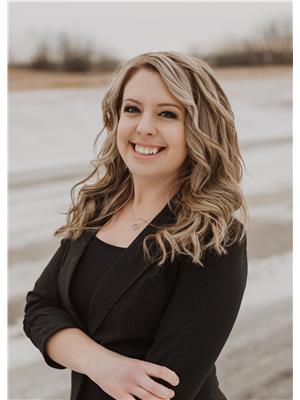4423 47 Street, Rocky Mountain House
- Bedrooms: 2
- Bathrooms: 1
- Living area: 1215 square feet
- Type: Residential
- Added: 86 days ago
- Updated: 9 days ago
- Last Checked: 9 hours ago
Nestled out west amoung the beautiful North Saskatchewan River and breathtaking views of the Rockies, discover what Rocky Mountain House has to offer. Adventure awaits out your doorstep with sightseeing, hiking trails, year round entertainment and recreation. This friendly community also features full services including boutique shopping, over 20 restaurants, hospital, all emergency services and multiple schools. At an affordable price, this large corner lot with a home full of possibilities, could be yours! An excellent addition to your investment portfolio whether looking for a fixer upper to flip, or securing a spacious parcel in a convenient downtown location to build the home of your dreams! (id:1945)
powered by

Property DetailsKey information about 4423 47 Street
Interior FeaturesDiscover the interior design and amenities
Exterior & Lot FeaturesLearn about the exterior and lot specifics of 4423 47 Street
Location & CommunityUnderstand the neighborhood and community
Tax & Legal InformationGet tax and legal details applicable to 4423 47 Street
Room Dimensions

This listing content provided by REALTOR.ca
has
been licensed by REALTOR®
members of The Canadian Real Estate Association
members of The Canadian Real Estate Association
Nearby Listings Stat
Active listings
4
Min Price
$94,000
Max Price
$210,000
Avg Price
$142,750
Days on Market
52 days
Sold listings
5
Min Sold Price
$119,900
Max Sold Price
$320,000
Avg Sold Price
$182,760
Days until Sold
151 days
Nearby Places
Additional Information about 4423 47 Street





