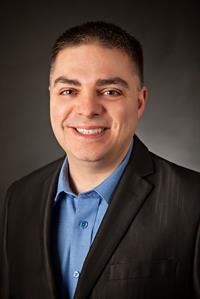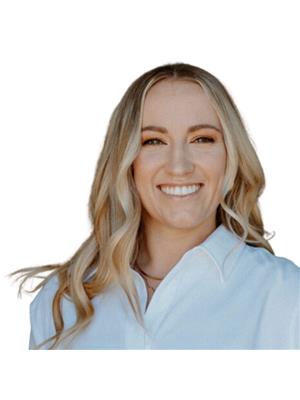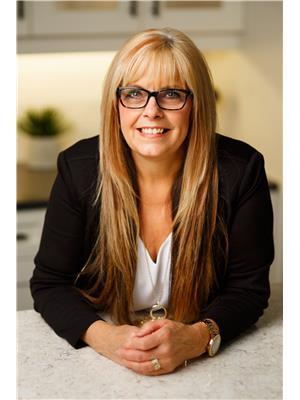1714 Uhrich Avenue, Regina
- Bedrooms: 3
- Bathrooms: 2
- Living area: 2004 square feet
- Type: Residential
- Added: 22 days ago
- Updated: 9 days ago
- Last Checked: 19 hours ago
Excellent location in the heart of Hillsdale close to schools and south end amenities. Great street appeal. Loads of natural light flood into the spacious living room, built in cabinetry in formal dining. Eat in kitchen with white cabinetry. Great family room addition with gas fireplace and garden doors opening onto a deck overlooking the backyard. Three good sized bedrooms on the main floor. Primary bedroom has three piece bathroom. Full bath and separate laundry closet complete the main floor. Basement is open for development. Crawl space under family room. Single garage is a tandem garage - that fits at least two cars end to end. This is a great place to call home! (id:1945)
powered by

Property Details
- Cooling: Central air conditioning
- Heating: Forced air, Natural gas
- Year Built: 1962
- Structure Type: House
- Architectural Style: Bungalow
Interior Features
- Appliances: Refrigerator, Dishwasher, Stove, Garage door opener remote(s)
- Living Area: 2004
- Bedrooms Total: 3
- Fireplaces Total: 1
- Fireplace Features: Wood, Conventional
Exterior & Lot Features
- Lot Features: Treed, Rectangular, Double width or more driveway
- Lot Size Units: square feet
- Parking Features: Attached Garage, Parking Space(s)
- Lot Size Dimensions: 7074.00
Location & Community
- Common Interest: Freehold
Tax & Legal Information
- Tax Year: 2024
- Tax Annual Amount: 4688
Room Dimensions
This listing content provided by REALTOR.ca has
been licensed by REALTOR®
members of The Canadian Real Estate Association
members of The Canadian Real Estate Association


















