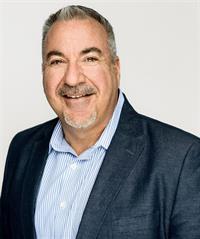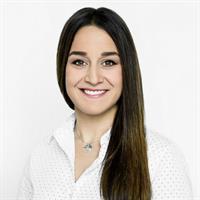92 Rochefort, Dieppe
- Bedrooms: 4
- Bathrooms: 4
- Living area: 1607 square feet
- Type: Residential
- Added: 14 days ago
- Updated: 4 days ago
- Last Checked: 7 hours ago
*** INCOME POTENTIAL NEW CONSTRUCTION SEMI WITH BASEMENT APARTMENT // ATTACHED GARAGE // 2 HOT WATER TANKS & 2 METERS INCLUDED // 2ND FLOOR MINI-SPLIT HEAT PUMP // PRIMARY BEDROOM ENSUITE // APPROX COMPLETION MAY 2025 *** Welcome to 92 Rochefort, this modern new construction SEMI is located in the heart of Dieppe! The main floor offers a nice entrance with garage access and double door closet and an open concept kitchen / dining / living room area highlighted by KITCHEN ISLAND, MODERN FIXTURES AND POT LIGHTS. A 2pc powder room completes this floor. The second floor features a MINI-SPLIT HEAT PUMP, LARGE PRIMARY BEDROOM with WALK-IN CLOSET and 4PC ENSUITE FEATURING DUAL SINKS, TOILET AND A CUSTOM TILED SHOWER, 2 additional good size bedrooms and a 4PC FAMILY/GUEST BATHROOM with TUB/SHOWER COMBO, SINGLE SINK VANITY AND TOILET. A convenient laundry closet is located on the top floor. The basement is FINISHED with a LEGAL 1-BEDROOM APARTMENT that features SOUND PROOFING BETWEEN THE FLOORS, SECOND LAUNDRY HOOK UP, HRV SYSTEM AND FIRE RATING. This semi includes 2 HOT WATER TANKS, 2 METERS, a higher end roof, higher end windows, hardwood and ceramic tiles, top quality finishes, and pave and landscape. New home warranty transferred to purchaser at closing. HST/GST rebates assigned to vendor on closing. Lot size is for the entire PID which will be subdivided. PID, PAN, postal code, assessment, taxes subject to change. Listing photos for sample purposes only of similar unit. (id:1945)
powered by

Property Details
- Cooling: Heat Pump
- Heating: Heat Pump, Baseboard heaters, Electric
- Year Built: 2025
- Structure Type: House
- Exterior Features: Stone, Vinyl
- Foundation Details: Concrete
- Architectural Style: 2 Level
Interior Features
- Flooring: Hardwood, Ceramic
- Living Area: 1607
- Bedrooms Total: 4
- Bathrooms Partial: 1
- Above Grade Finished Area: 2264
- Above Grade Finished Area Units: square feet
Exterior & Lot Features
- Lot Features: Level lot, Balcony/Deck/Patio
- Water Source: Municipal water
- Lot Size Units: square meters
- Parking Features: Attached Garage, Garage
- Lot Size Dimensions: 974
Location & Community
- Directions: Pascal to Dolbeau. Left on Bastarache. Right on Rochefort. Or Thomas to Dolbeau. Right on Bastarache. Right on Rochefort.
- Common Interest: Freehold
Utilities & Systems
- Sewer: Municipal sewage system
Tax & Legal Information
- Parcel Number: 70708268
Room Dimensions

This listing content provided by REALTOR.ca has
been licensed by REALTOR®
members of The Canadian Real Estate Association
members of The Canadian Real Estate Association
















