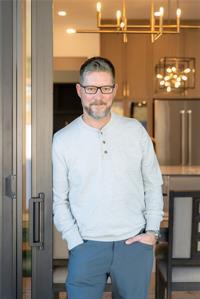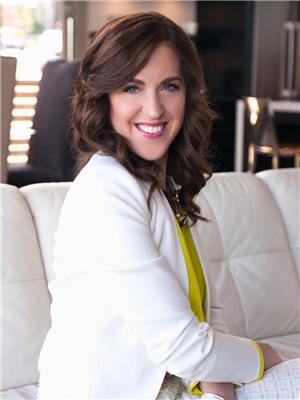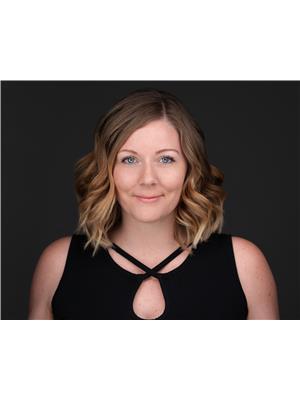665 Cook Road Unit 343, Kelowna
- Bedrooms: 2
- Bathrooms: 2
- Living area: 1474 square feet
- Type: Residential
- Added: 2 days ago
- Updated: 2 days ago
- Last Checked: 19 hours ago
What a gem!!!All the major expense has been looked after ,New furnace and air conditioning in 2019,new hot water tank in 2021 and kitchen renovated in 2018. Beautiful and tastefully updated 2 bedroom + den (that could easily convert into a three bedroom )rancher located in the sought after Sommerville Corner! This gorgeous rancher is loaded with extras including hardwood flooring and tile throughout, maple island kitchen, open living room and kitchen design with 9' ceilings and large sliding doors to access the patio. Enjoy the large primary bedroom with 5 piece ensuite and separate walk in closet. This home also boasts Hunter Douglas Silhouette window coverings, a reverse osmosis water treatment system, large double car garage with room for storage, gas fireplace in the living room and a well designed open concept kitchen & living room. The best feature of this home is the tranquil and private back yard with lush landscaping, gas BBQ hook up and automated awnings to provide shade. All this and located in the desirable area of The Lower Mission with an easy walk to the beach, Mission Creek Greenway, H2O Centre, restaurants, schools and more! Enjoy easy living with low strata fees. (id:1945)
powered by

Property Details
- Roof: Asphalt shingle, Unknown
- Cooling: Central air conditioning
- Heating: Forced air, See remarks
- Stories: 1
- Year Built: 2003
- Structure Type: House
- Exterior Features: Stone, Vinyl siding
- Architectural Style: Ranch
Interior Features
- Flooring: Carpeted, Ceramic Tile, Wood, Mixed Flooring
- Appliances: Refrigerator, Range - Gas, Dishwasher, Dryer, Microwave, Washer & Dryer
- Living Area: 1474
- Bedrooms Total: 2
- Fireplaces Total: 1
- Fireplace Features: Gas, Unknown
Exterior & Lot Features
- Lot Features: Central island
- Water Source: Municipal water
- Lot Size Units: acres
- Parking Total: 2
- Parking Features: Attached Garage
- Lot Size Dimensions: 0.1
Location & Community
- Common Interest: Condo/Strata
- Community Features: Pet Restrictions, Pets Allowed With Restrictions
Property Management & Association
- Association Fee: 218.95
- Association Fee Includes: Property Management, Waste Removal, Ground Maintenance, Water, Insurance, Other, See Remarks, Reserve Fund Contributions, Sewer
Utilities & Systems
- Sewer: Municipal sewage system
Tax & Legal Information
- Zoning: Unknown
- Parcel Number: 025-353-543
- Tax Annual Amount: 3793
Additional Features
- Security Features: Smoke Detector Only
Room Dimensions
This listing content provided by REALTOR.ca has
been licensed by REALTOR®
members of The Canadian Real Estate Association
members of The Canadian Real Estate Association
















