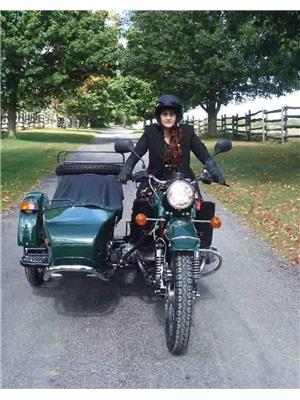9410 Sally Street, Wellington North
- Bedrooms: 4
- Bathrooms: 4
- Living area: 2487 square feet
- Type: Residential
- Added: 75 days ago
- Updated: 3 days ago
- Last Checked: 4 hours ago
Discover countless reasons to fall in love with this exceptional property! Set on 2 beautifully landscaped acres, this haven features picturesque pond views, incredible perennials, gardens, and fruit trees. Enjoy fresh eggs from your own chicken coop and take advantage of the detached workshop/garage for all your projects. The main house boasts an insulated double car garage, ensuring your vehicles are protected year-round plus it offers an electric vehicle charger. It also has a durable metal roof with a lifetime transferable warranty for your peace of mind. Inside, you'll find four spacious bedrooms, including a primary suite with a walk-in closet and ensuite. All the bathrooms have been renovated, offering a modern look and feel. The living and dining rooms feature new flooring, and the updated kitchen is a chef’s dream with gorgeous stainless steel appliances, a stylish backsplash, ample storage, and under-counter/above-cabinet lighting. Additional features include fresh paint throughout the entire home and new hardware on all doors, giving it a refreshed and inviting appearance. Convenient amenities such as central vacuum, a security system with cameras, and a generator are included. For your entertainment needs, there is a cozy fireplace in the rec room and fiber optics for high-speed internet. Outdoor living is equally impressive with a propane line for your BBQ, and a wonderful covered deck, perfect for enjoying your morning coffee or relaxing in the evenings, rain or shine. Gather around the fire pit for family fun, roast marshmallows, or play frisbee on the pristine green grass. This home is move-in ready, offering a private and tranquil lot while being just a short drive to all amenities. Don’t miss out on this perfect blend of country charm and modern convenience. Come and see for yourself – your dream home awaits! (id:1945)
powered by

Property Details
- Cooling: Central air conditioning
- Heating: Forced air, Propane
- Year Built: 1988
- Structure Type: House
- Exterior Features: Brick, Vinyl siding
- Foundation Details: Poured Concrete
Interior Features
- Basement: Partially finished, Full
- Appliances: Washer, Refrigerator, Water softener, Central Vacuum, Dishwasher, Stove, Dryer, Window Coverings, Garage door opener
- Living Area: 2487
- Bedrooms Total: 4
- Fireplaces Total: 1
- Bathrooms Partial: 1
- Fireplace Features: Propane, Other - See remarks
- Above Grade Finished Area: 1771
- Below Grade Finished Area: 716
- Above Grade Finished Area Units: square feet
- Below Grade Finished Area Units: square feet
- Above Grade Finished Area Source: Plans
- Below Grade Finished Area Source: Plans
Exterior & Lot Features
- Lot Features: Paved driveway, Country residential, Sump Pump
- Water Source: Drilled Well, Well
- Parking Total: 12
- Parking Features: Attached Garage
Location & Community
- Directions: HWY 6 to SDRD 3 W TO Sally St.
- Common Interest: Freehold
- Subdivision Name: 70 - Rural Wellington North
- Community Features: Quiet Area, Community Centre
Utilities & Systems
- Sewer: Septic System
- Utilities: Electricity
Tax & Legal Information
- Tax Annual Amount: 5881.64
- Zoning Description: RES
Additional Features
- Security Features: Security system
Room Dimensions
This listing content provided by REALTOR.ca has
been licensed by REALTOR®
members of The Canadian Real Estate Association
members of The Canadian Real Estate Association

















