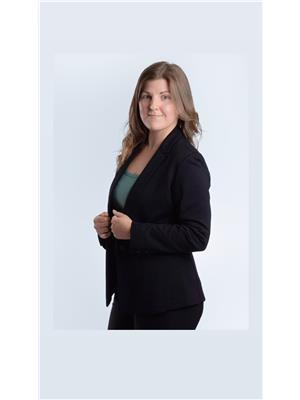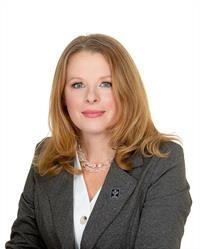9 Winfield Street, Petawawa
- Bedrooms: 4
- Bathrooms: 2
- Type: Residential
- Added: 4 days ago
- Updated: 7 hours ago
- Last Checked: 1 minutes ago
Situated within a vibrant and desirable neighbourhood. Gifting a family friendly surround. Welcome to 9 Winfield Street. Beyond the prime location and functional layout, the main floor gifts you with bright spaces, open concept living/dining and a spacious kitchen with access to the back decks. Boasting 3 sizeable bedrooms and a beaming bathroom with modern touches; including double sink (granite counter) vanity, tiled tub surround and sleek tiled floor. Sprawling lower level presents with the perfect space to cozy up this season, with a large family room featuring a beautifully accented gas fireplace, generously sized 4th bedroom, the most stunning bathroom with aesthetic finishes - walk in shower, heated tile flooring, granite counter, and an abundance of storage space throughout. Enjoy the fully fenced in backyard abode, where cherished moments become lasting memories. Also featuring; attached single car garage, in-ground sprinkler system and the perfect space to call home. (id:1945)
powered by

Property Details
- Cooling: Central air conditioning, Air exchanger
- Heating: Forced air, Natural gas
- Stories: 1
- Year Built: 2007
- Structure Type: House
- Exterior Features: Brick, Siding
- Foundation Details: Block
- Architectural Style: Raised ranch
- Address: 9 Winfield Street
- Type: Single Family Home
- Bedrooms: 4
- Bathrooms: 2
Interior Features
- Basement: Finished, Full
- Flooring: Tile, Laminate, Mixed Flooring
- Appliances: Refrigerator, Dishwasher, Stove, Blinds
- Bedrooms Total: 4
- Fireplaces Total: 1
- Open Concept Living Dining: true
- Kitchen: Access to Back Decks: true
- Master Bathroom: Double Sink Vanity: true, Granite Counter: true, Tiled Tub Surround: true, Sleek Tiled Floor: true
- Lower Level: Family Room: Gas Fireplace: true, 4th Bedroom: Size: Generously Sized, Bathroom: Features: Walk-in Shower: true, Heated Tile Flooring: true, Granite Counter: true, Abundance of Storage: true
Exterior & Lot Features
- Lot Features: Gazebo
- Water Source: Municipal water
- Parking Total: 4
- Parking Features: Attached Garage, Inside Entry, Surfaced
- Road Surface Type: Paved road
- Lot Size Dimensions: 65.03 ft X 110.01 ft
- Fully Fenced Backyard: true
- Backyard: Description: Abode where cherished moments become lasting memories
- Garage: Type: Attached, Size: Single Car
- In Ground Sprinkler System: true
Location & Community
- Common Interest: Freehold
- Community Features: Family Oriented
- Neighborhood: Vibrant and Desirable
- Family Friendly Surround: true
Utilities & Systems
- Sewer: Municipal sewage system
Tax & Legal Information
- Tax Year: 2024
- Parcel Number: 571030268
- Tax Annual Amount: 3868
- Zoning Description: Residential
Additional Features
- Security Features: Smoke Detectors
Room Dimensions

This listing content provided by REALTOR.ca has
been licensed by REALTOR®
members of The Canadian Real Estate Association
members of The Canadian Real Estate Association
















