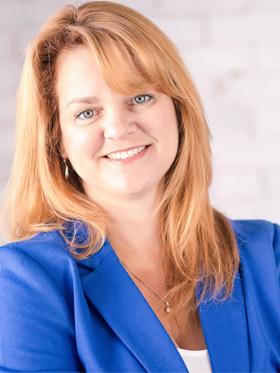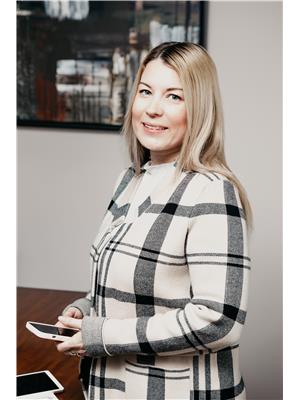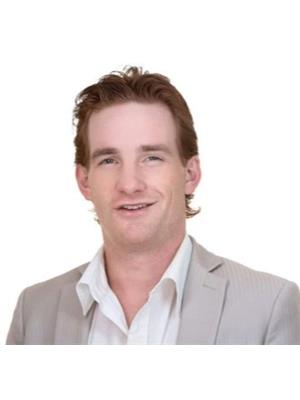168 Ch Perrault, Sheenboro
- Bedrooms: 3
- Bathrooms: 2
- Living area: 2935 square feet
- Type: Residential
- Added: 37 days ago
- Updated: 37 days ago
- Last Checked: 11 hours ago
Discover your own slice of paradise in Sheenboro! This charming 1870s manse has been lovingly restored, blending historic charm with modern comforts. Nestled on 9 acres of lush land, you'll find organic gardens, fruit trees, and raspberry bushes -- perfect for the aspiring gardener or nature lover. The spacious 2,935 sqft interior boasts 3 bedrooms, 2 baths, and cozy reception areas. With abundant outbuildings and a workshop, there's room for all your hobbies. Come see this hidden gem -- it's not just a house, it's a home with character! (id:1945)
powered by

Property DetailsKey information about 168 Ch Perrault
- Roof: Asphalt shingle, Steel, Unknown, Unknown
- Heating: Electric, Bi energy, Other
- Stories: 2
- Year Built: 1876
- Structure Type: House
- Exterior Features: Wood
- Building Area Total: 1653
- Foundation Details: Stone, Poured Concrete
Interior FeaturesDiscover the interior design and amenities
- Basement: Unfinished, Full, Six feet and over, Separate entrance
- Living Area: 2935
- Bedrooms Total: 3
- Fireplaces Total: 2
- Fireplace Features: Wood, Unknown
Exterior & Lot FeaturesLearn about the exterior and lot specifics of 168 Ch Perrault
- View: Mountain view, View (panoramic)
- Lot Features: Flat site, Double width or more driveway, Wood cupboard, PVC window, Crank windows, Non Paved Driveway
- Water Source: Well
- Lot Size Units: acres
- Parking Total: 19
- Parking Features: Detached Garage, Garage, Other
- Lot Size Dimensions: 9.70
Utilities & SystemsReview utilities and system installations
- Sewer: Septic tank
Tax & Legal InformationGet tax and legal details applicable to 168 Ch Perrault
- Zoning: Residential
Room Dimensions

This listing content provided by REALTOR.ca
has
been licensed by REALTOR®
members of The Canadian Real Estate Association
members of The Canadian Real Estate Association
Nearby Listings Stat
Active listings
1
Min Price
$495,000
Max Price
$495,000
Avg Price
$495,000
Days on Market
37 days
Sold listings
0
Min Sold Price
$0
Max Sold Price
$0
Avg Sold Price
$0
Days until Sold
days
Nearby Places
Additional Information about 168 Ch Perrault



































