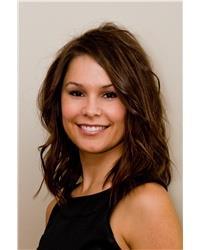97 Third Avenue, Ottawa
- Bedrooms: 3
- Bathrooms: 2
- Type: Residential
Source: Public Records
Note: This property is not currently for sale or for rent on Ovlix.
We have found 6 Houses that closely match the specifications of the property located at 97 Third Avenue with distances ranging from 2 to 10 kilometers away. The prices for these similar properties vary between 689,000 and 949,900.
Nearby Listings Stat
Active listings
121
Min Price
$349,000
Max Price
$3,150,000
Avg Price
$672,931
Days on Market
65 days
Sold listings
57
Min Sold Price
$285,000
Max Sold Price
$1,145,000
Avg Sold Price
$584,263
Days until Sold
57 days
Recently Sold Properties
Nearby Places
Name
Type
Address
Distance
Corpus Christi Elementary School
School
157 4 Ave
0.3 km
Rideau Canal
Natural feature
ON
0.5 km
Lansdowne Park
Stadium
Ottawa
0.6 km
TD PLACE
Stadium
1015 Bank St
0.7 km
Glebe Collegiate Institute
School
212 Glebe Ave
0.8 km
Glashan Public School
School
28 Arlington Ave
0.8 km
Saint Paul University
University
223 Main St
0.9 km
Immaculata Catholic High School
School
140 Main St
1.0 km
Mayfair Theatre
Establishment
1074 Bank St
1.0 km
Hopewell Public School
School
Ottawa
1.1 km
Westboro Academy
School
200 Brewer Way
1.7 km
Keith Harris Stadium
Stadium
1125 Colonel By Dr
1.7 km
Property Details
- Cooling: Central air conditioning
- Heating: Forced air, Natural gas
- Stories: 3
- Year Built: 1914
- Structure Type: House
- Exterior Features: Brick
- Foundation Details: Stone
Interior Features
- Basement: Unfinished, Unknown, Low
- Flooring: Tile, Hardwood, Wall-to-wall carpet
- Appliances: Washer, Refrigerator, Dishwasher, Dryer, Microwave, Cooktop, Oven - Built-In, Hood Fan, Blinds
- Bedrooms Total: 3
Exterior & Lot Features
- Lot Features: Balcony
- Water Source: Municipal water
- Parking Total: 1
- Parking Features: Shared
- Lot Size Dimensions: 19.97 ft X 102.85 ft (Irregular Lot)
Location & Community
- Common Interest: Freehold
- Community Features: Family Oriented
Utilities & Systems
- Sewer: Municipal sewage system
Tax & Legal Information
- Tax Year: 2024
- Parcel Number: 041380066
- Tax Annual Amount: 7856
- Zoning Description: Residential
Additional Features
- Photos Count: 30
- Map Coordinate Verified YN: true
Nestled in the heart of the Glebe, a coveted Ottawa neighbourhood with unparalleled access to shopping boutiques, restaurants, green spaces & nearby pathways along the Rideau Canal. This beautiful brick home offers a prime location and seamlessly blends classic charm with a contemporary flair. As you step inside you are met with a flowing floor plan & windows that maximize natural light. Details include a fully painted interior, HWD floors, elevated ceilings & a stylish kitchen adorned with durable silestone countertops, premium appliances, and space for a breakfast nook. Continue to the 2nd level, where two secondary BDS are featured along with a renovated bathroom, and a balcony that overlooks the streetscape. An impressive primary suite spans the entire 3rd level and incorporates a walk-in closet w/built-ins & a luxurious ensuite bathroom in the design. Outside, a custom deck/pergola invites al fresco dining and leisurely entertaining, while a patio and greenery add to the appeal. (id:1945)











